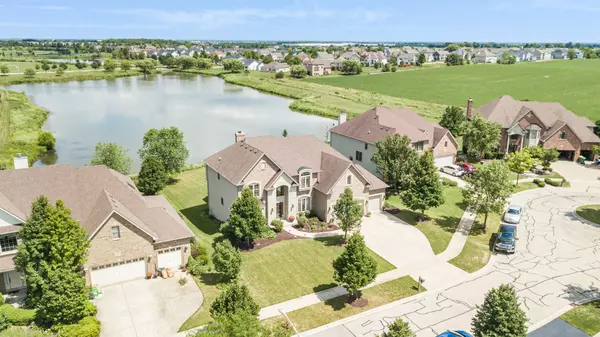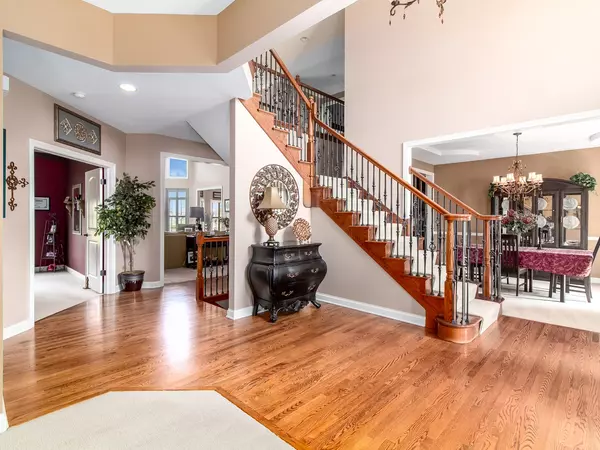$539,900
$539,900
For more information regarding the value of a property, please contact us for a free consultation.
13311 Rosewood Lane Plainfield, IL 60585
4 Beds
3.5 Baths
3,850 SqFt
Key Details
Sold Price $539,900
Property Type Single Family Home
Sub Type Detached Single
Listing Status Sold
Purchase Type For Sale
Square Footage 3,850 sqft
Price per Sqft $140
Subdivision Grande Park
MLS Listing ID 10777952
Sold Date 08/24/20
Bedrooms 4
Full Baths 3
Half Baths 1
HOA Fees $79/ann
Year Built 2006
Annual Tax Amount $15,497
Tax Year 2019
Lot Size 0.349 Acres
Lot Dimensions 40.83X150.01X92.17X167.64X19.22
Property Description
This ABSOLUTELY BEAUTIFUL 4 Bedroom, 3.1 bath home with 3,850 square feet, and a 4 car garage is located in Grande Park Subdivision of Plainfield! This Kendall model from Kings Court Builders is loaded with upgrades; starting with the premium cul-de-sac lot that backs up to the water. The spacious and open foyer with hardwood floors, a custom dual staircase, and crown molding is the perfect space to welcome your guests. The foyer leads to the large, open, and inviting living and dining rooms. Just off the dining room, family room and kitchen is the dry bar! The two-story expanded family room features a custom stone fireplace and hearth, bay-like windows with plantation shutters and crown molding. Off the family room is your private office with french doors and views of the backyard. The heart of this home is the kitchen with its custom Brakur detailed maple cabinetry, two islands, stainless steel appliances, and the large sunlight-filled breakfast room with Plantation shutters and access to the custom cedar deck. The deck has stairs to the incredible backyard and access to the upgraded 4 car tandem garage! The main floor large laundry room off the garage features a walk-in closet! Tucked away on the main floor you'll find the powder room. The upgrades continue upstairs with a dual staircase and bridge overlooking the family room and foyer with custom oak railings and iron spindles. The oversized Owners Suite features french doors, an abundance of windows for natural light, a separate sitting area, a tray ceiling, and a deep walk-in closet. The owners' bath features an upgraded walk-in shower, a dual sink vanity, and soaker tub. Bedrooms 2 & 3 share the upgraded Jack and Jill bath and both have upgraded walk-in closets and tray ceilings. Bedroom 4 has its own upgraded private bath, walk-in closet and a tray and barrel ceiling. This home has upgrades and custom cabinetry throughout, a 4 car tandem garage, premium cul-de-sac lot, water views, professional landscaping, lookout basement, community amenities, and more!
Location
State IL
County Kendall
Community Clubhouse, Park, Pool, Tennis Court(S), Lake, Curbs, Sidewalks, Street Lights, Street Paved
Rooms
Basement Full
Interior
Interior Features Vaulted/Cathedral Ceilings, Bar-Dry, Hardwood Floors, First Floor Laundry, Walk-In Closet(s)
Heating Natural Gas, Sep Heating Systems - 2+
Cooling Central Air
Fireplaces Number 1
Fireplaces Type Wood Burning, Gas Starter
Fireplace Y
Appliance Double Oven, Microwave, Dishwasher, Refrigerator, Washer, Dryer, Disposal, Stainless Steel Appliance(s), Cooktop, Range Hood
Exterior
Exterior Feature Deck, Storms/Screens
Garage Attached
Garage Spaces 4.0
Waterfront true
View Y/N true
Roof Type Asphalt
Building
Lot Description Cul-De-Sac, Landscaped, Water View
Story 2 Stories
Foundation Concrete Perimeter
Sewer Public Sewer
Water Lake Michigan
New Construction false
Schools
Elementary Schools Grande Park Elementary School
Middle Schools Murphy Junior High School
High Schools Oswego East High School
School District 308, 308, 308
Others
HOA Fee Include Insurance,Clubhouse,Exercise Facilities,Pool
Ownership Fee Simple w/ HO Assn.
Special Listing Condition None
Read Less
Want to know what your home might be worth? Contact us for a FREE valuation!

Our team is ready to help you sell your home for the highest possible price ASAP
© 2024 Listings courtesy of MRED as distributed by MLS GRID. All Rights Reserved.
Bought with Phillip Bruno • Home Finders U.S.A. Inc.






