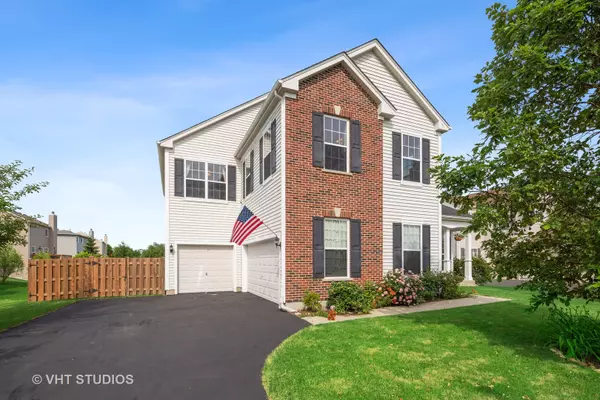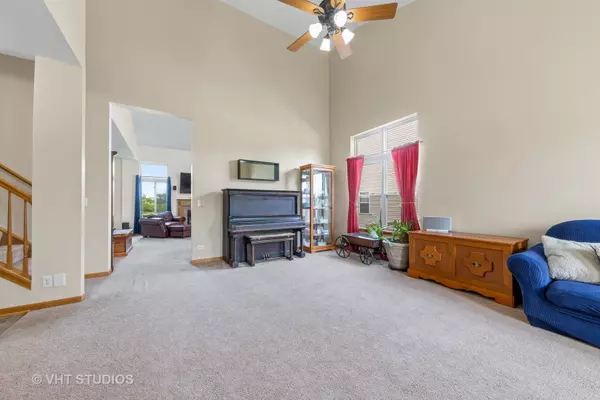$261,000
$266,900
2.2%For more information regarding the value of a property, please contact us for a free consultation.
2014 Greenview Drive Woodstock, IL 60098
4 Beds
2.5 Baths
2,657 SqFt
Key Details
Sold Price $261,000
Property Type Single Family Home
Sub Type Detached Single
Listing Status Sold
Purchase Type For Sale
Square Footage 2,657 sqft
Price per Sqft $98
Subdivision Ponds Of Bull Valley
MLS Listing ID 10769395
Sold Date 09/28/20
Style Traditional
Bedrooms 4
Full Baths 2
Half Baths 1
HOA Fees $10/ann
Year Built 2007
Annual Tax Amount $8,746
Tax Year 2019
Lot Dimensions 70 X 125
Property Description
Tranquil home setting in desirable Ponds of Bull Valley Subdivision. One of the largest floors plans with 4 spacious bedrooms, walk-in closets, 2.5 baths, 2 garages: a 2 car attached garage and a separate attached single car garage. Room for your extra toys! Full unfinished walkout basement with French doors waiting for your touches. The bright and open floor plan flows from the cathedral ceilings in the living room into the family room that offers a cozy wood burning or gas fireplace that is perfect for our cooler weather. The spacious kitchen has room for a table and has lots of counter space and cabinets. Off of the kitchen is the dining room where you can pamper your guest. The sliding glass doors in the kitchen lead you out to the balcony where you can enjoy the beautiful fenced in yard that is great for entertaining. No neighbors behind you makes it that much more enjoyable! The spacious Primary bedroom has vaulted ceilings and a HUGE and I mean HUGE walk in-closet. Primary bath has been beautifully remodeled with a separate shower, jetted bathtub, dual sinks and a SPECIAL Toto toilet. Full unfinished walkout basement has 9ft ceiling that is waiting for your decorating ideas. The basement does have a utility sink, toilet and is roughed in for a shower. Lots and lots of room for storage. Convenient, Nutone central vacuum system that you will love. The lights and fans have been upgraded. The home has been freshly painted inside and out as well as a freshly sealed driveway. Roof was replaced in 2017. The home is a HIGH TECH SMART home. Tankless hot water heater. 6 zoned heating and cooling. Conduit from basement to attic for future wire runs, extra insulation, insulated garage doors. They also have yummy pear and apple trees. The neighborhood has a great park, tennis and basketball court. For golf lovers Bull Valley Golf Club is nearby. Lots of extras, too many to list.
Location
State IL
County Mc Henry
Community Park, Tennis Court(S), Curbs, Sidewalks, Street Lights, Street Paved
Rooms
Basement Full, Walkout
Interior
Interior Features Vaulted/Cathedral Ceilings, First Floor Laundry, Walk-In Closet(s)
Heating Natural Gas, Forced Air
Cooling Central Air
Fireplaces Number 1
Fireplaces Type Wood Burning, Gas Starter
Fireplace Y
Appliance Range, Microwave, Dishwasher, Refrigerator, Washer, Dryer, Disposal, Water Softener Owned, Other
Laundry Gas Dryer Hookup
Exterior
Exterior Feature Balcony, Storms/Screens
Garage Attached
Garage Spaces 3.0
Waterfront false
View Y/N true
Roof Type Asphalt
Building
Lot Description Fenced Yard, Landscaped, Mature Trees
Story 2 Stories
Foundation Concrete Perimeter
Sewer Public Sewer
Water Public
New Construction false
Schools
Elementary Schools Olson Elementary School
Middle Schools Creekside Middle School
High Schools Woodstock High School
School District 200, 200, 200
Others
HOA Fee Include Insurance
Ownership Fee Simple w/ HO Assn.
Special Listing Condition None
Read Less
Want to know what your home might be worth? Contact us for a FREE valuation!

Our team is ready to help you sell your home for the highest possible price ASAP
© 2024 Listings courtesy of MRED as distributed by MLS GRID. All Rights Reserved.
Bought with Michelle Bartnett • Berkshire Hathaway HomeServices Starck Real Estate






