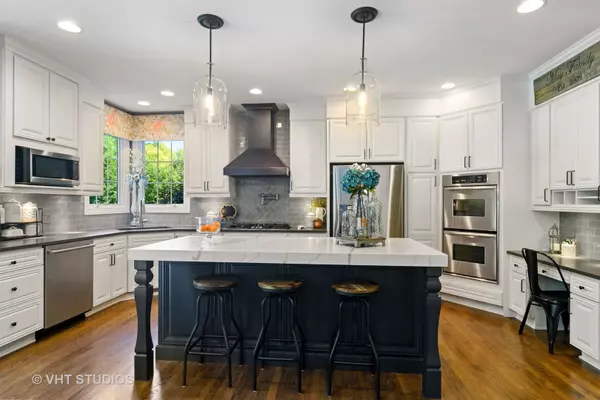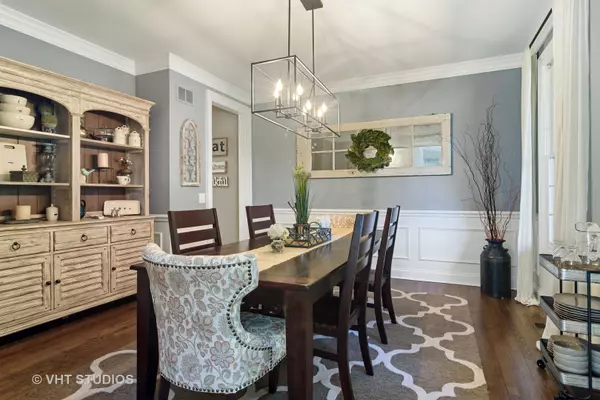$885,000
$889,500
0.5%For more information regarding the value of a property, please contact us for a free consultation.
1320 Lingonberry Court Libertyville, IL 60048
5 Beds
5 Baths
4,036 SqFt
Key Details
Sold Price $885,000
Property Type Single Family Home
Sub Type Detached Single
Listing Status Sold
Purchase Type For Sale
Square Footage 4,036 sqft
Price per Sqft $219
Subdivision Wineberry
MLS Listing ID 10763308
Sold Date 08/14/20
Style Traditional
Bedrooms 5
Full Baths 5
HOA Fees $20/ann
Year Built 2002
Annual Tax Amount $21,555
Tax Year 2019
Lot Size 0.750 Acres
Lot Dimensions 168X153X134X188X25X27
Property Description
Fantastic curb appeal, pretty front landscaping and a covered porch welcome you to this custom home in Wineberry. Three finished levels of inviting living spaces with beautiful hardwood flooring, gorgeous paint palette accented by crisp white trim, designer fixtures, and an open, flowing floor plan that is ideal for relaxed daily living and entertaining. A light-filled, 2-story foyer sets an elegant tone with white wainscoting and iron spindles on the staircase and open 2nd floor landing. Formal living and dining rooms plus a wonderful main floor office that makes working from home a pleasure. The kitchen is a chef's dream with huge center island with seating, stunning white cabinetry with quartz counter tops, planning desk, and stainless appliances including double ovens, and gas range with pot filler and custom hood. Breakfast area looks out on the back yard with glass doors to the patio. The adjoining 2-story family room is a show stopper with floor-to-ceiling arched windows, built-ins, and spectacular custom stone fireplace. Convenient first floor full bath and laundry room with bench, cabinets and cubbies. The spacious master suite is a relaxing oasis with oversized windows bringing in light and beautiful property views, detailed tray ceiling with recessed lights and ceiling fan, and luxurious private bath with dual sink vanity, whirlpool tub and separate shower. Four additional bedrooms, each with hardwood floor, big windows and ceiling fan. Bathrooms are beautifully finished with granite topped vanities and glass shower doors. The finished lower level gives you wide open spaces for media viewing & conversation, board games, play time, and a large custom wet bar. The expansive back patio accommodates multiple seating areas and overlooks the lush lawn surrounded by mature trees. Great location with park, playground and tennis courts nearby. An amazing value!
Location
State IL
County Lake
Community Park, Tennis Court(S), Curbs, Sidewalks, Street Lights, Street Paved
Rooms
Basement Full
Interior
Interior Features Vaulted/Cathedral Ceilings, Bar-Wet, Hardwood Floors, First Floor Bedroom, First Floor Laundry, First Floor Full Bath
Heating Natural Gas, Forced Air, Zoned
Cooling Central Air, Zoned
Fireplaces Number 1
Fireplaces Type Gas Log, Gas Starter
Fireplace Y
Appliance Double Oven, Range, Microwave, Dishwasher, Refrigerator, Bar Fridge, Washer, Dryer, Disposal, Stainless Steel Appliance(s), Wine Refrigerator
Exterior
Exterior Feature Patio, Porch, Hot Tub, Dog Run
Garage Attached
Garage Spaces 4.0
Waterfront false
View Y/N true
Roof Type Shake
Building
Lot Description Cul-De-Sac, Landscaped
Story 2 Stories
Foundation Concrete Perimeter
Sewer Public Sewer
Water Public
New Construction false
Schools
Elementary Schools Butterfield School
Middle Schools Highland Middle School
High Schools Libertyville High School
School District 70, 70, 128
Others
HOA Fee Include Insurance,Other
Ownership Fee Simple
Special Listing Condition Home Warranty
Read Less
Want to know what your home might be worth? Contact us for a FREE valuation!

Our team is ready to help you sell your home for the highest possible price ASAP
© 2024 Listings courtesy of MRED as distributed by MLS GRID. All Rights Reserved.
Bought with Glenn Rickel • Redfin Corporation






