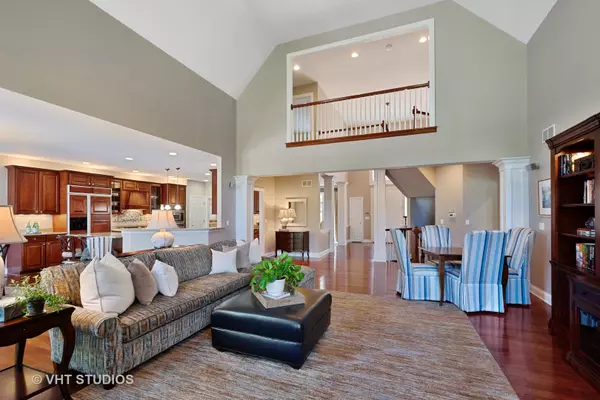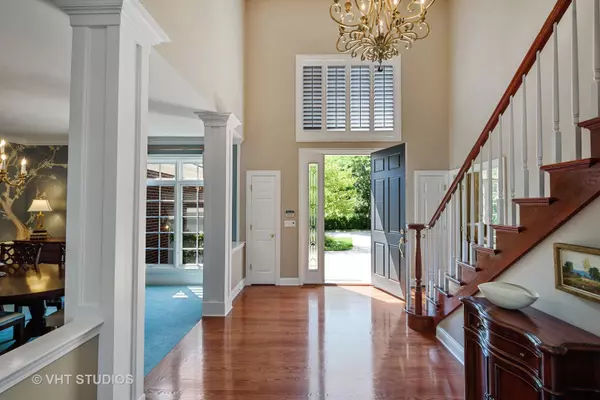$680,000
$719,000
5.4%For more information regarding the value of a property, please contact us for a free consultation.
32 Lakeside Lane North Barrington, IL 60010
4 Beds
4.5 Baths
3,460 SqFt
Key Details
Sold Price $680,000
Property Type Single Family Home
Sub Type Detached Single
Listing Status Sold
Purchase Type For Sale
Square Footage 3,460 sqft
Price per Sqft $196
Subdivision Wynstone
MLS Listing ID 10768373
Sold Date 10/02/20
Style Traditional
Bedrooms 4
Full Baths 4
Half Baths 1
HOA Fees $356/qua
Year Built 2003
Annual Tax Amount $15,523
Tax Year 2019
Lot Size 0.342 Acres
Lot Dimensions 90 X 159 X 95 X 182
Property Description
Stately 3+1 bedroom, 4.1 bathroom home in Wynstone's The Falls offering gorgeous waterfall & pond views. Stunning family room with 2-story fireplace is open to generous kitchen with custom cabinetry, stainless steel appliances & breakfast bar seating on both the peninsula & island. Breakfast room walks out to the amazing screen porch & deck. First floor master suite with bay window, 2 walk-in closets & spa bath with oversized dual vanities, walk-in shower & whirlpool tub. Two bedrooms on the second level with their own ensuite bathrooms. Finished English basement featuring recreation room with fireplace. game room, wine room, sunken bar, 4th bedroom/possible office & full bathroom. Maintenance free living with landscaping & snow removal covered by HOA. Located in a stunning Jack Nicklaus Golf Community with excellent social and golf membership options. Wynstone is a gated community with 24/7 security. One year complimentary Social Dining & Events Membership at the Club of Wynstone is included.
Location
State IL
County Lake
Community Park, Lake, Gated, Street Lights, Street Paved
Rooms
Basement Full, English
Interior
Interior Features Vaulted/Cathedral Ceilings, Bar-Wet, Hardwood Floors, First Floor Bedroom, In-Law Arrangement, First Floor Laundry, First Floor Full Bath, Built-in Features, Walk-In Closet(s)
Heating Natural Gas, Forced Air, Sep Heating Systems - 2+, Indv Controls, Zoned
Cooling Central Air, Zoned
Fireplaces Number 2
Fireplaces Type Attached Fireplace Doors/Screen, Gas Log, Gas Starter
Fireplace Y
Appliance Microwave, Dishwasher, Refrigerator, Bar Fridge, Washer, Dryer, Disposal, Stainless Steel Appliance(s), Wine Refrigerator, Cooktop, Built-In Oven, Range Hood
Laundry In Unit, Sink
Exterior
Exterior Feature Deck, Porch Screened
Garage Attached
Garage Spaces 3.0
Waterfront true
View Y/N true
Roof Type Shake
Building
Lot Description Cul-De-Sac, Landscaped, Pond(s), Water View, Mature Trees
Story 2 Stories
Foundation Concrete Perimeter
Sewer Public Sewer
Water Community Well
New Construction false
Schools
Elementary Schools Seth Paine Elementary School
Middle Schools Lake Zurich Middle - N Campus
High Schools Lake Zurich High School
School District 95, 95, 95
Others
HOA Fee Include Insurance,Lawn Care,Snow Removal
Ownership Fee Simple w/ HO Assn.
Special Listing Condition List Broker Must Accompany
Read Less
Want to know what your home might be worth? Contact us for a FREE valuation!

Our team is ready to help you sell your home for the highest possible price ASAP
© 2024 Listings courtesy of MRED as distributed by MLS GRID. All Rights Reserved.
Bought with Troy Stukowski • @properties






