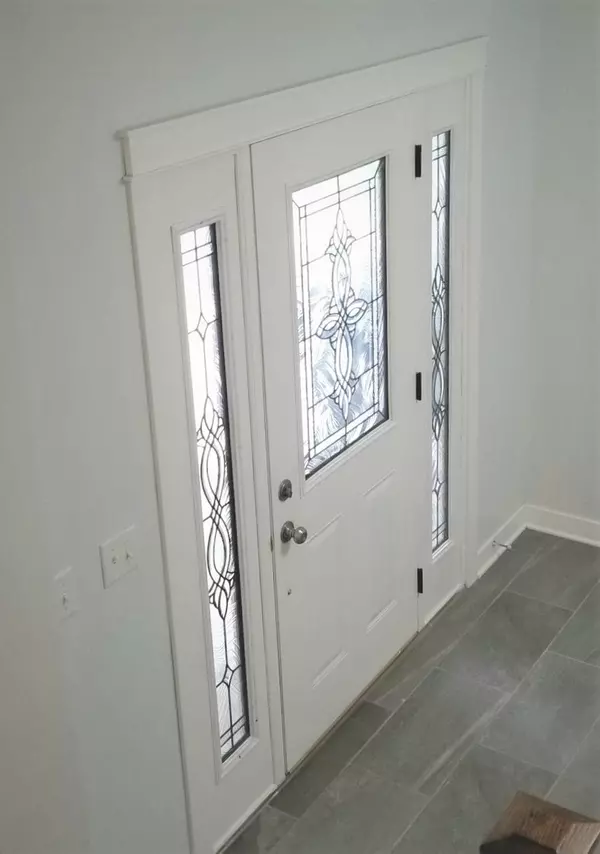$430,000
$449,900
4.4%For more information regarding the value of a property, please contact us for a free consultation.
18566 102ND Street Bristol, WI 53104
4 Beds
3.5 Baths
2,600 SqFt
Key Details
Sold Price $430,000
Property Type Single Family Home
Sub Type Detached Single
Listing Status Sold
Purchase Type For Sale
Square Footage 2,600 sqft
Price per Sqft $165
MLS Listing ID 10786249
Sold Date 09/08/20
Style Contemporary
Bedrooms 4
Full Baths 3
Half Baths 1
Year Built 2019
Annual Tax Amount $2,190
Tax Year 2019
Lot Size 4.440 Acres
Lot Dimensions 80 X 1875 X 160 X 1398 X 80 X 200
Property Description
LIVE LARGE with the Best of all Worlds! Gorgeous Newly Constructed 4 BR, 3 1/2 bath Home nestled in a Country Setting on 4.44 wooded acres in Bristol, just minutes to IL & Main Roads for Easy commute to Chicago & Milwaukee. Lake George offers Fishing, Boating and Peaceful Scenery. Enjoy your morning coffee watching Birds & Wildlife on your deck! Impressive Open Great RM W/Vaulted Ceilings Recessed Lighting, Transom Windows. Light & Bright KIT W/an Abundance of Self Closing Cabinets, Pantry, & Lg Island. The Astute buyer will appreciate the Special Features, MBth double shower, Zoned Heating w/Elec Filters, Custom closets, Designer Deck Railings, gas line for Grill, Barn Dr, Casement Windows & the list goes on. Check out the 23 X 31 Att Gar with pull down stairs for add'l storage! Come see today, you won't want to Leave!
Location
State WI
County Other
Community Lake, Street Paved
Rooms
Basement Full
Interior
Interior Features Vaulted/Cathedral Ceilings, Wood Laminate Floors, First Floor Bedroom, In-Law Arrangement, First Floor Laundry, First Floor Full Bath, Built-in Features, Walk-In Closet(s)
Heating Natural Gas, Sep Heating Systems - 2+
Cooling Central Air
Fireplace N
Laundry Gas Dryer Hookup, Electric Dryer Hookup, Laundry Closet, Sink
Exterior
Exterior Feature Deck, Porch
Garage Attached
Garage Spaces 3.0
Waterfront false
View Y/N true
Roof Type Asphalt
Building
Lot Description Wetlands adjacent
Story Split Level
Foundation Block, Concrete Perimeter
Sewer Public Sewer
Water Private Well
New Construction false
Schools
Elementary Schools Bristol
High Schools Central High School
School District 0665
Others
HOA Fee Include None
Ownership Fee Simple
Special Listing Condition None
Read Less
Want to know what your home might be worth? Contact us for a FREE valuation!

Our team is ready to help you sell your home for the highest possible price ASAP
© 2024 Listings courtesy of MRED as distributed by MLS GRID. All Rights Reserved.
Bought with Inactive Inactive • Baird & Warner Fox Valley - Geneva






