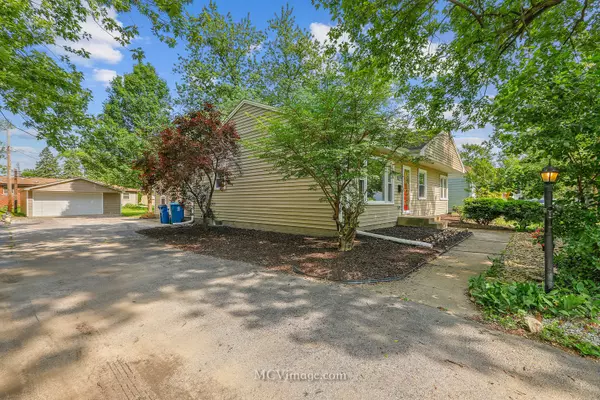$220,000
$234,500
6.2%For more information regarding the value of a property, please contact us for a free consultation.
15903 School Street South Holland, IL 60473
4 Beds
2 Baths
1,690 SqFt
Key Details
Sold Price $220,000
Property Type Single Family Home
Sub Type Detached Single
Listing Status Sold
Purchase Type For Sale
Square Footage 1,690 sqft
Price per Sqft $130
Subdivision Parkside Estates
MLS Listing ID 10769093
Sold Date 08/17/20
Style Ranch
Bedrooms 4
Full Baths 2
Year Built 1953
Annual Tax Amount $6,781
Tax Year 2019
Lot Size 0.273 Acres
Lot Dimensions 70 X 169
Property Description
FULLY RENOVATED Ranch with side drive on quiet cul-de-sac street near Veterans Memorial Park. Spacious open floor plan. Hardwood bamboo floors through out. Gourmet kitchen with large island, white shaker cabinets, quartz counter tops, custom back splash, stainless sink & Samsung stainless appliances. Large 12 x 16 deck off kitchen for entertaining, Very generously sized bedrooms with ample closet space. Main floor bathroom with custom subway tile, 6 foot dual vanity and quartz. Full finished basement with 4th bedroom, Second full bath with custom tile work, Huge Family room, Game room, Laundry and storage space. Large yard with mature trees for summer bbq's. Oversized 22 x 28 garage. Only 3. miles to METRA station, 2 blocks to public parks & Minutes to expressways, shopping and dining. LIVE & ENJOY! Updates include New trim, siding, doors, electric, copper plumbing, hot water tank, deck, garage door, soffit & fascia, Kitchen, bathrooms, flooring, fixtures, ect.
Location
State IL
County Cook
Community Park, Curbs, Sidewalks, Street Lights, Street Paved
Rooms
Basement Full
Interior
Interior Features Hardwood Floors, First Floor Bedroom, First Floor Full Bath, Walk-In Closet(s)
Heating Natural Gas, Forced Air
Cooling Central Air
Fireplace Y
Appliance Range, Microwave, Dishwasher, Refrigerator, Washer, Dryer, Disposal, Stainless Steel Appliance(s)
Laundry Gas Dryer Hookup, Sink
Exterior
Exterior Feature Deck
Garage Detached
Garage Spaces 2.5
Waterfront false
View Y/N true
Roof Type Asphalt
Building
Lot Description Cul-De-Sac, Landscaped, Wooded, Mature Trees
Story 1 Story
Foundation Concrete Perimeter
Sewer Septic-Private
Water Public
New Construction false
Schools
Elementary Schools Multiple Selection
Middle Schools Multiple Selection
School District 151, 151, 205
Others
HOA Fee Include None
Ownership Fee Simple
Special Listing Condition None
Read Less
Want to know what your home might be worth? Contact us for a FREE valuation!

Our team is ready to help you sell your home for the highest possible price ASAP
© 2024 Listings courtesy of MRED as distributed by MLS GRID. All Rights Reserved.
Bought with Jertheus Butts • eXp Realty, LLC






