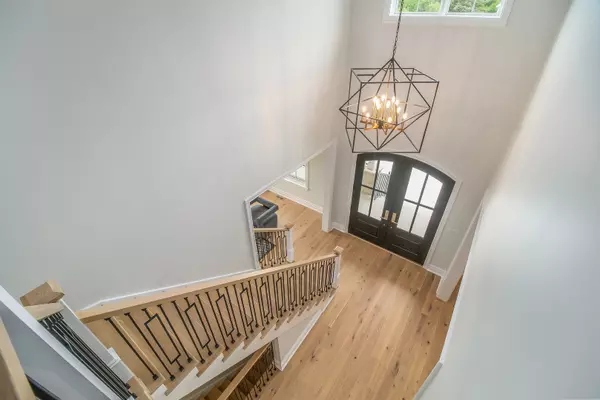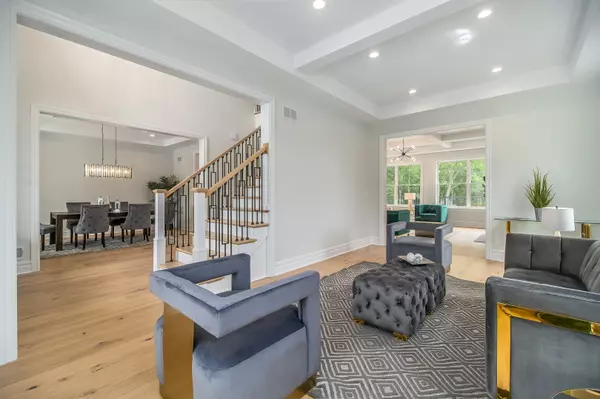$925,000
$925,000
For more information regarding the value of a property, please contact us for a free consultation.
6005 Woodward Avenue Downers Grove, IL 60516
6 Beds
5.5 Baths
6,000 SqFt
Key Details
Sold Price $925,000
Property Type Single Family Home
Sub Type Detached Single
Listing Status Sold
Purchase Type For Sale
Square Footage 6,000 sqft
Price per Sqft $154
Subdivision Downers Grove Gardens
MLS Listing ID 10645259
Sold Date 09/15/20
Bedrooms 6
Full Baths 5
Half Baths 1
Year Built 2020
Annual Tax Amount $2,182
Tax Year 2018
Lot Dimensions 66X300
Property Description
Urban meets Suburban in this newly constructed 6000 sf home with a RARE walk-out basement on a huge lot! Today's high end buyer will find the style of this home so REFRESHING with all of the upscale design details you would normally find in the city of Chicago or New York- wide plank white oak flooring, 8" baseboards, 10' ceilings on the 1st floor, 9'ceilings on the 2nd floor, over sized Pella windows, unique modern light fixtures and more! As you enter the foyer you will fall in love with the open concept and the spacious, clean look of the dining room and living room. The kitchen is absolutely fabulous! Imagine sitting around the 9 1/2' quartz island- room for everyone! Custom white cabinetry, upscale SS appliances (Sub Zero refrigerator, Thermador dishwasher, professional grade Thermador stove/oven) is perfect for the discriminating cook. Make sure you look a the unique farmhouse sink! Entertain guests or just chill out in the family room that is enhanced with a coffered ceiling and gas log fireplace. Walk out the SGD to your 34' Trex deck to enjoy morning coffee or an after dinner drink- one of TWO outdoor spaces this home offers. Completing the 1st floor is the den with a full bath ( perfect also as an in-law suite or nanny's quarters ) and a mud room/ laundry room with built in coat rack and bench. Upstairs you will find the master suite. 2 large walk-in closets and a spa bath await! Gorgeous over-sized shower, separate tub, double vanity and heated floors- what's not to love?? There is a princess/guest suite in addition to the 2 additional bedrooms that share a jack and jill bath. You MUST see the very cool walnut top vanity with porcelain sinks and built in storage closet! Some serious entertaining can be done in the finished walk-out basement! Here you will find a huge "rec" room with a beautiful built out wet bar with a dishwasher, beverage refrigerator and wine cooler. There is also a game room area, a full bath and 2 additional bedrooms ( could be work-out room/play room ) that have lookout windows with a lovely back yard view! The builder has also provided a large stone patio at this level- perfect for backyard BBQ's and fun! Create your own outdoor paradise here- there is plenty of room for an in-ground pool and outdoor kitchen- OH, the possibilites... This home also comes with a Lorex Smart Home Security System and huge 3 1/2 car garage that is heated and pre-wired for electric car charging- the builder has thought of everything!! Must be SEEN to be appreciated!!
Location
State IL
County Du Page
Community Street Paved
Rooms
Basement Full, Walkout
Interior
Interior Features Vaulted/Cathedral Ceilings, Bar-Wet, Hardwood Floors, Heated Floors, First Floor Laundry, Second Floor Laundry, Walk-In Closet(s)
Heating Natural Gas, Forced Air, Zoned
Cooling Central Air, Zoned
Fireplaces Number 1
Fireplaces Type Gas Log, Heatilator
Fireplace Y
Appliance Range, Microwave, Dishwasher, High End Refrigerator, Bar Fridge, Washer, Dryer, Disposal, Stainless Steel Appliance(s), Wine Refrigerator
Laundry Multiple Locations, Sink
Exterior
Exterior Feature Deck, Porch, Brick Paver Patio
Garage Attached
Garage Spaces 3.5
Waterfront false
View Y/N true
Building
Lot Description Mature Trees
Story 2 Stories
Sewer Public Sewer
Water Lake Michigan
New Construction true
Schools
Elementary Schools Indian Trail Elementary School
Middle Schools O Neill Middle School
High Schools South High School
School District 58, 58, 99
Others
HOA Fee Include None
Ownership Fee Simple
Special Listing Condition None
Read Less
Want to know what your home might be worth? Contact us for a FREE valuation!

Our team is ready to help you sell your home for the highest possible price ASAP
© 2024 Listings courtesy of MRED as distributed by MLS GRID. All Rights Reserved.
Bought with Eric Weisheit • eXp Realty, LLC






