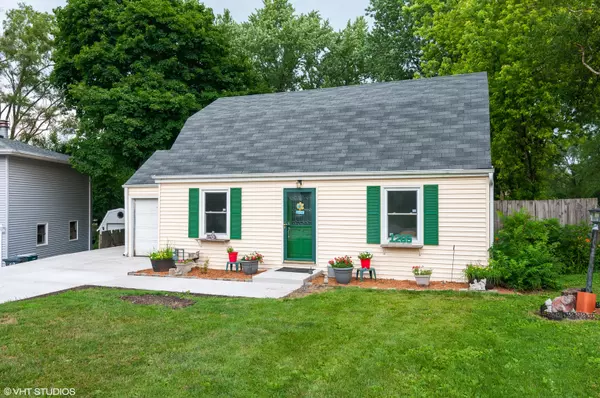$256,000
$260,000
1.5%For more information regarding the value of a property, please contact us for a free consultation.
1265 Brandywine Circle Batavia, IL 60510
3 Beds
2 Baths
1,520 SqFt
Key Details
Sold Price $256,000
Property Type Single Family Home
Sub Type Detached Single
Listing Status Sold
Purchase Type For Sale
Square Footage 1,520 sqft
Price per Sqft $168
Subdivision Colonial Village
MLS Listing ID 10787888
Sold Date 09/11/20
Bedrooms 3
Full Baths 2
Year Built 1939
Annual Tax Amount $5,327
Tax Year 2019
Lot Dimensions 50 X 180 X 115 X 147
Property Description
Charming 3 bedroom 2 bath home situated on almost 1/3 acre lot in Batavia. Two bedrooms on first floor with full bath. Master suite on second floor has a walk in closet and full bath including 2 shower heads. Remodeled kitchen overlooks large family room perfect for entertaining. Brazilian Cherry 5 inch Hardwood floors show beautifully in Kitchen and family room. Laundry is located on the first floor. Relax and enjoy the outdoors from the deck that overlooks a large fenced yard with many trees. Deck also leads to a patio (20 x 16) The list of improvements is extensive: 2013: New roof, full tear off, new dual pane windows, new furnace and A/C, new water softener. 2015 : original floors refinished, gutters replaced with Gutter block. 2016: remodeled 2nd floor bathroom, new red oak hardwood floors installed on 2nd floor, kitchen remodeled - cabinets, granite counters, under cabinet lighting, stainless doube sink. Seating for 4 at counter. 2017: remodeled first floor bathroom and installed soaking tub, new siding, new deck installed (390 square ft.), added sliding glass door that leads to the deck. 2018: new water heater. 2019: Custom walk in pantry. 2020: freshly painted interior and concrete driveway installed. Nothing to do but move in and enjoy. Smarthome Insteon Hub included. Majority of lights can be controlled by voice.
Location
State IL
County Kane
Community Street Paved
Rooms
Basement Full
Interior
Interior Features Hardwood Floors, First Floor Full Bath, Walk-In Closet(s)
Heating Natural Gas, Forced Air
Cooling Central Air
Fireplaces Number 1
Fireplaces Type Wood Burning, Attached Fireplace Doors/Screen
Fireplace Y
Appliance Range, Microwave, Dishwasher, Refrigerator, Washer, Dryer, Disposal, Water Softener Owned
Exterior
Exterior Feature Deck, Patio
Garage Attached
Garage Spaces 1.0
Waterfront false
View Y/N true
Roof Type Asphalt
Building
Lot Description Fenced Yard
Story 1.5 Story
Sewer Public Sewer
Water Public
New Construction false
Schools
School District 101, 101, 101
Others
HOA Fee Include None
Ownership Fee Simple
Special Listing Condition None
Read Less
Want to know what your home might be worth? Contact us for a FREE valuation!

Our team is ready to help you sell your home for the highest possible price ASAP
© 2024 Listings courtesy of MRED as distributed by MLS GRID. All Rights Reserved.
Bought with Gloria Nowotarski • Coldwell Banker Realty






