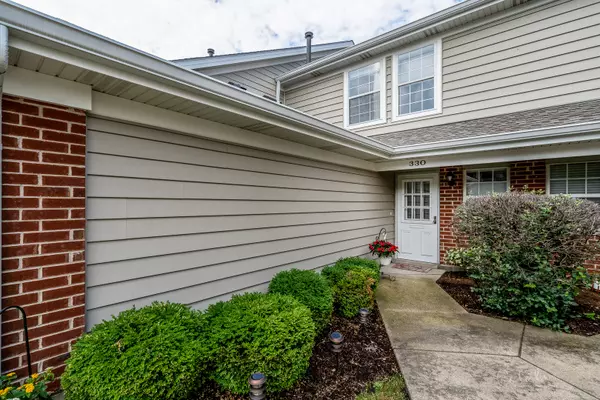$197,000
$199,900
1.5%For more information regarding the value of a property, please contact us for a free consultation.
330 DEBBIE Lane Schaumburg, IL 60194
2 Beds
1.5 Baths
Key Details
Sold Price $197,000
Property Type Condo
Sub Type Condo,Townhouse-2 Story
Listing Status Sold
Purchase Type For Sale
Subdivision Heatherwood North
MLS Listing ID 10774625
Sold Date 08/31/20
Bedrooms 2
Full Baths 1
Half Baths 1
HOA Fees $180/mo
Year Built 1996
Annual Tax Amount $2,845
Tax Year 2018
Lot Dimensions COMMON
Property Description
Meticulously maintained and perfect condition townhome. This 2-story unit is warm and inviting with its open floor plan and light and bright designer color scheme. Nice kitchen with granite counter tops, travertine tile backsplash, updated appliances, cabinets with crown molding, under & above accent lighting with some pull-out shelving. Kitchen also has a pantry and breakfast bar! Open living room and dining room combination, with sliders to your nice patio with mature trees and professional landscaping. Living room has an electric fireplace for a little ambiance and extra heat. Upstairs has both bedrooms with custom room darkening shades. The master is vaulted with ceiling fan, 2nd fireplace and a large walk-in closet, that is double hung with adjustable shelving. The spacious shared master bath, has dual raised vanities with granite tops, updated faucets, tile work and light fixtures. Additional features include updated lighting, a fully finished garage, updated furnace and AC, main floor laundry with newer W/D and additional cabinetry. Several extra closets for additional storage. Truly move-in ready! Close to park and all area amenities.
Location
State IL
County Cook
Rooms
Basement None
Interior
Interior Features Vaulted/Cathedral Ceilings, Wood Laminate Floors, First Floor Laundry, Storage
Heating Natural Gas, Forced Air
Cooling Central Air
Fireplaces Number 2
Fireplaces Type Electric
Fireplace Y
Appliance Range, Microwave, Dishwasher, Refrigerator, Washer, Dryer, Disposal
Laundry In Unit
Exterior
Exterior Feature Patio, Storms/Screens, Cable Access
Garage Attached
Garage Spaces 1.0
Community Features Park
Waterfront false
View Y/N true
Roof Type Asphalt
Building
Lot Description Common Grounds, Landscaped
Foundation Concrete Perimeter
Sewer Public Sewer
Water Lake Michigan
New Construction false
Schools
Elementary Schools Glenbrook Elementary School
Middle Schools Canton Middle School
High Schools Streamwood High School
School District 46, 46, 46
Others
Pets Allowed Cats OK, Dogs OK, Number Limit
HOA Fee Include Insurance,Exterior Maintenance,Lawn Care,Scavenger,Snow Removal
Ownership Condo
Special Listing Condition None
Read Less
Want to know what your home might be worth? Contact us for a FREE valuation!

Our team is ready to help you sell your home for the highest possible price ASAP
© 2024 Listings courtesy of MRED as distributed by MLS GRID. All Rights Reserved.
Bought with Greg Cox • Results Realty Illinois, Inc






