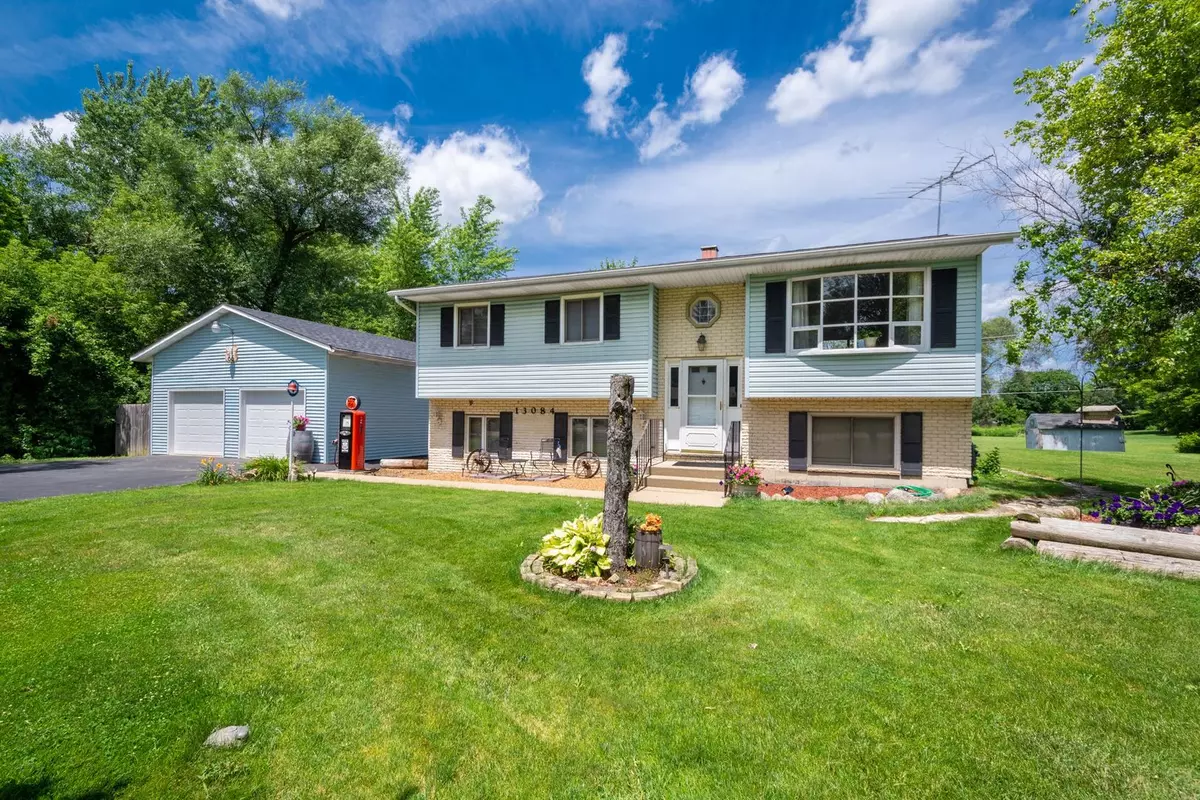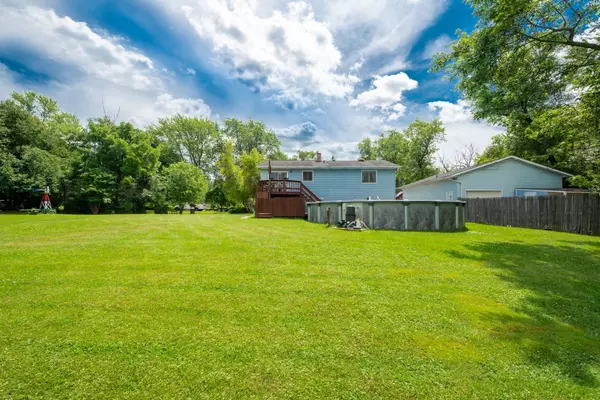$258,000
$255,000
1.2%For more information regarding the value of a property, please contact us for a free consultation.
13084 W Blanchard Road Waukegan, IL 60087
3 Beds
1.5 Baths
2,052 SqFt
Key Details
Sold Price $258,000
Property Type Single Family Home
Sub Type Detached Single
Listing Status Sold
Purchase Type For Sale
Square Footage 2,052 sqft
Price per Sqft $125
Subdivision F.H. Bartletts Sheridan
MLS Listing ID 10790344
Sold Date 09/25/20
Style Bi-Level
Bedrooms 3
Full Baths 1
Half Baths 1
Year Built 1990
Annual Tax Amount $5,719
Tax Year 2019
Lot Size 0.428 Acres
Lot Dimensions 159X115
Property Description
Attention choosey buyers looking for GURNE Schools and a very nicely cared for home on almost a half acre! There is a mechanic's dream 4 car, high ceiling, heated garage with an air compressor, car lift, separate electric service w/ 220 line, water, and two new gar drs. An attached shed is off the back of gar. This contemporary home w/ brick & vy siding has new plush carpeting plus open flr plan w/ cathedral ceil in lr/dr, ceil fans, whole house fan. The sharp updated kit features island w/ electric plus well cared for darker wood cabinets, newer counter tops, laminate firs & spacious eating area. Dble patio glass doors that open to amazing two tiered deckS & above ground pool. All appliances incld. Nice sized bdrms plus a shared mbdrm bath upstairs and a half bath off 3rd bdrm. 2056 sq ft. A bright and cheery English bsmt, w/ lge windows, stunning gas fireplace, office area. Fur is about 5 yrs old. Water softener inch. Extra lge blacktop driveway. PACE BUS ROUTE, VERY CONVENIENT LOCATION. NOT FAR FROM ROUTE 41, FOR EASY ACCESS TO INTERSTATE.
Location
State IL
County Lake
Community Pool, Street Lights, Street Paved
Rooms
Basement English
Interior
Interior Features Vaulted/Cathedral Ceilings, Wood Laminate Floors
Heating Natural Gas, Forced Air
Cooling Central Air
Fireplaces Number 1
Fireplaces Type Attached Fireplace Doors/Screen, Gas Log
Fireplace Y
Appliance Range, Microwave, Dishwasher, Refrigerator, Washer, Dryer
Laundry Sink
Exterior
Exterior Feature Deck, Above Ground Pool, Storms/Screens
Garage Detached
Garage Spaces 4.0
Pool above ground pool
Waterfront false
View Y/N true
Roof Type Asphalt
Building
Lot Description Landscaped
Story Raised Ranch
Foundation Concrete Perimeter
Sewer Septic-Private
Water Private Well
New Construction false
Schools
Elementary Schools Spaulding School
Middle Schools Viking Middle School
High Schools Warren Township High School
School District 56, 56, 121
Others
HOA Fee Include None
Ownership Fee Simple
Special Listing Condition None
Read Less
Want to know what your home might be worth? Contact us for a FREE valuation!

Our team is ready to help you sell your home for the highest possible price ASAP
© 2024 Listings courtesy of MRED as distributed by MLS GRID. All Rights Reserved.
Bought with Jackson Sanderson • Berkshire Hathaway HomeServices Chicago






