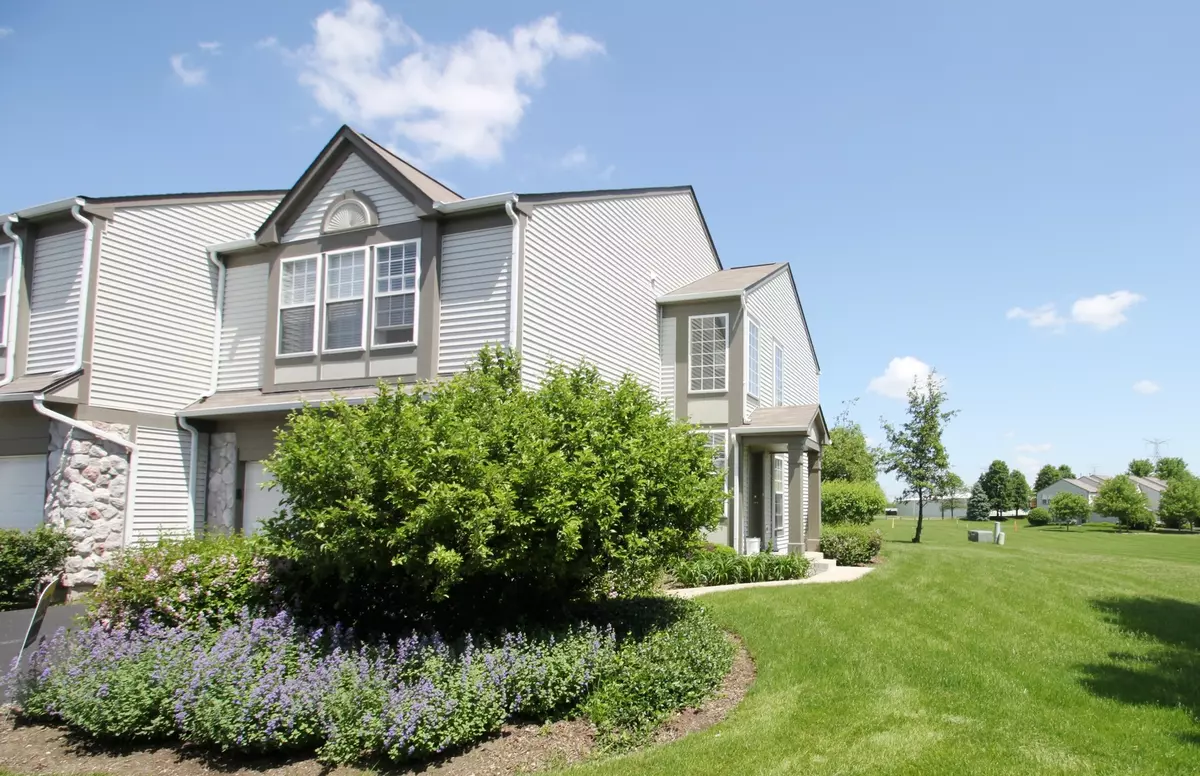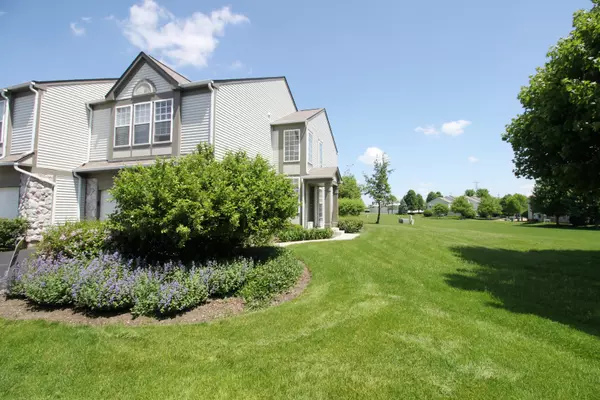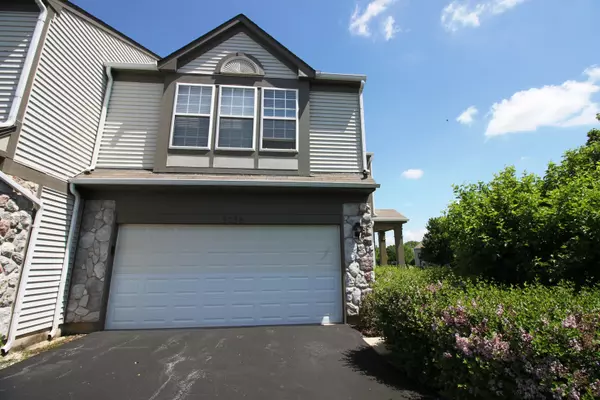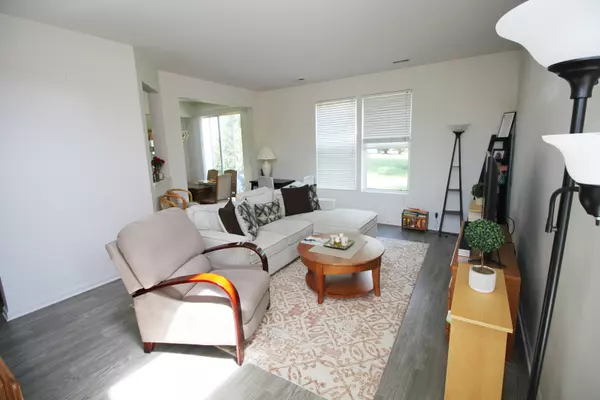$224,000
$229,900
2.6%For more information regarding the value of a property, please contact us for a free consultation.
3238 Pennsbury Court Aurora, IL 60502
3 Beds
2.5 Baths
1,560 SqFt
Key Details
Sold Price $224,000
Property Type Townhouse
Sub Type Townhouse-2 Story
Listing Status Sold
Purchase Type For Sale
Square Footage 1,560 sqft
Price per Sqft $143
Subdivision Ashton Pointe
MLS Listing ID 10772310
Sold Date 12/07/20
Bedrooms 3
Full Baths 2
Half Baths 1
HOA Fees $189/mo
Year Built 2003
Annual Tax Amount $5,448
Tax Year 2018
Lot Dimensions COMMON
Property Description
Welcome home to this cul de sac located unit with extra long driveway. Flooded with light this recently rehabbed unit has contemporary LVP flooring in the main area New Carpet on stairs, landing and Master. The End unit has beautiful open space making it easy to leave the windows open.Two story entryway leading to a step down family room that flows into the dining space. Kitchen with Newer Fridge and New SS stove. The master is wide and good enough to make an office. A great walk in closet and bathroom complete the suite. The extra bedrooms are nice size and have good closet space. AGENTS AND/OR PROSPECTIVE BUYERS EXPOSED TO COVID 19 OR WITH A COUGH OR FEVER ARE NOT TO ENTER THE HOME UNTIL THEY RECEIVE MEDICAL CLEARANCE. The fantastic schools and unbeatable location close to Train station and a hop from I88. Grocery store and restaurants in the area make this perfect for anyone.
Location
State IL
County Du Page
Rooms
Basement None
Interior
Interior Features Wood Laminate Floors
Heating Natural Gas, Forced Air
Cooling Central Air
Fireplace N
Appliance Range, Dishwasher, Refrigerator, Washer, Dryer, Disposal
Laundry In Unit
Exterior
Exterior Feature Patio, End Unit
Garage Attached
Garage Spaces 2.0
Community Features Park
Waterfront false
View Y/N true
Roof Type Asphalt
Building
Lot Description Common Grounds, Cul-De-Sac
Foundation Concrete Perimeter
Sewer Public Sewer
Water Community Well
New Construction false
Schools
Elementary Schools Brooks Elementary School
Middle Schools Granger Middle School
High Schools Metea Valley High School
School District 204, 204, 204
Others
Pets Allowed Cats OK, Dogs OK
HOA Fee Include Insurance,Lawn Care,Snow Removal
Ownership Condo
Special Listing Condition None
Read Less
Want to know what your home might be worth? Contact us for a FREE valuation!

Our team is ready to help you sell your home for the highest possible price ASAP
© 2024 Listings courtesy of MRED as distributed by MLS GRID. All Rights Reserved.
Bought with Sanjay Marathe • Keller Williams Infinity






