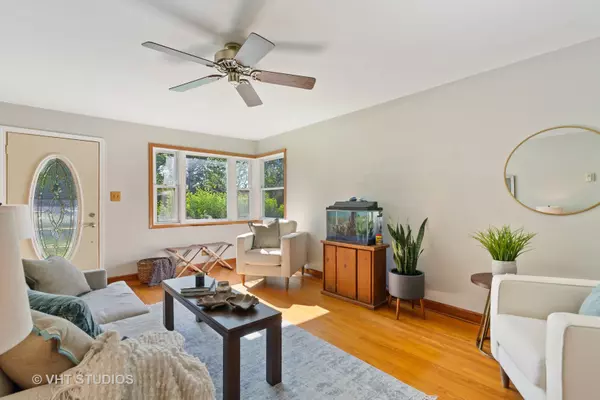$363,000
$375,000
3.2%For more information regarding the value of a property, please contact us for a free consultation.
7705 Linden Avenue Darien, IL 60561
6 Beds
4 Baths
2,776 SqFt
Key Details
Sold Price $363,000
Property Type Single Family Home
Sub Type Detached Single
Listing Status Sold
Purchase Type For Sale
Square Footage 2,776 sqft
Price per Sqft $130
MLS Listing ID 10790507
Sold Date 09/14/20
Bedrooms 6
Full Baths 4
Year Built 1960
Annual Tax Amount $7,429
Tax Year 2019
Lot Size 8,999 Sqft
Lot Dimensions 72X125
Property Description
Lots of space in this home with a 2nd floor addition added in 2004. First floor offers a potential in-law suite with bedroom, tandem room and full bath. There is also a 5th bedroom or office on the main level. The kitchen has brand new stainless appliances and Luxury vinyl plank flooring. The eat-in kitchen opens to a sitting room or could be a formal dining room if needed. The rest of the first floor is hardwood (even under the year old carpeting in back bedroom) The 2nd floor has 2 large bedrooms (one with a WIC and both have new carpeting) and a master bedroom with a WIC. The hall bath is spacious and bright with white cabinet and skylight. The master bath has a shower and jetted tub with access to an upper deck. Entertain on the 2nd floor family room or play room that looks out on a deck that has stairs to the lower deck and yard. The basement is finished, with a full bath with jetted tub, work out room with a WIC. Plus storage and work bench on the laundry side and access to outside. There is potential to have a 2nd stacked laundry in a closet on the 2nd floor that the prep work has been started. Roof, HWH, and zoned HVAC done with addition. (brand new 2nd floor furnace) District #61 Lace Elementary and Eisenhower Junior High School. Hinsdale South High School District #86. Easy access to 55/294 and 83. Shopping and restaurants near by.
Location
State IL
County Du Page
Rooms
Basement Full
Interior
Interior Features Vaulted/Cathedral Ceilings, Skylight(s), Hardwood Floors, First Floor Bedroom, In-Law Arrangement, First Floor Full Bath, Walk-In Closet(s)
Heating Natural Gas, Sep Heating Systems - 2+
Cooling Central Air
Fireplaces Number 1
Fireplaces Type Gas Log, Gas Starter
Fireplace Y
Appliance Range, Microwave, Dishwasher, Refrigerator, Washer, Dryer, Stainless Steel Appliance(s), Wine Refrigerator
Laundry Sink
Exterior
Exterior Feature Deck
Garage Detached
Garage Spaces 2.0
Waterfront false
View Y/N true
Building
Story 2 Stories
Sewer Public Sewer
Water Lake Michigan
New Construction false
Schools
Elementary Schools Lace Elementary School
Middle Schools Eisenhower Junior High School
High Schools Hinsdale South High School
School District 61, 61, 86
Others
HOA Fee Include None
Ownership Fee Simple
Special Listing Condition None
Read Less
Want to know what your home might be worth? Contact us for a FREE valuation!

Our team is ready to help you sell your home for the highest possible price ASAP
© 2024 Listings courtesy of MRED as distributed by MLS GRID. All Rights Reserved.
Bought with Patricia Youngfelt • Baird & Warner






