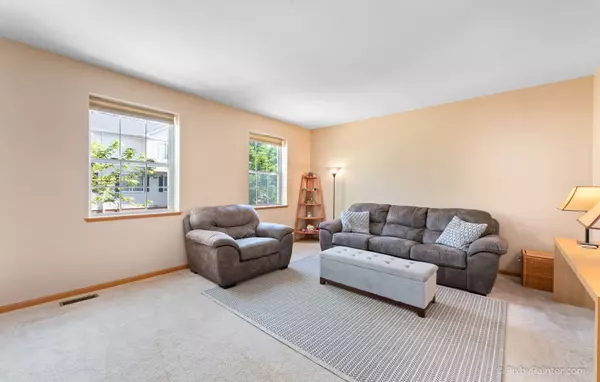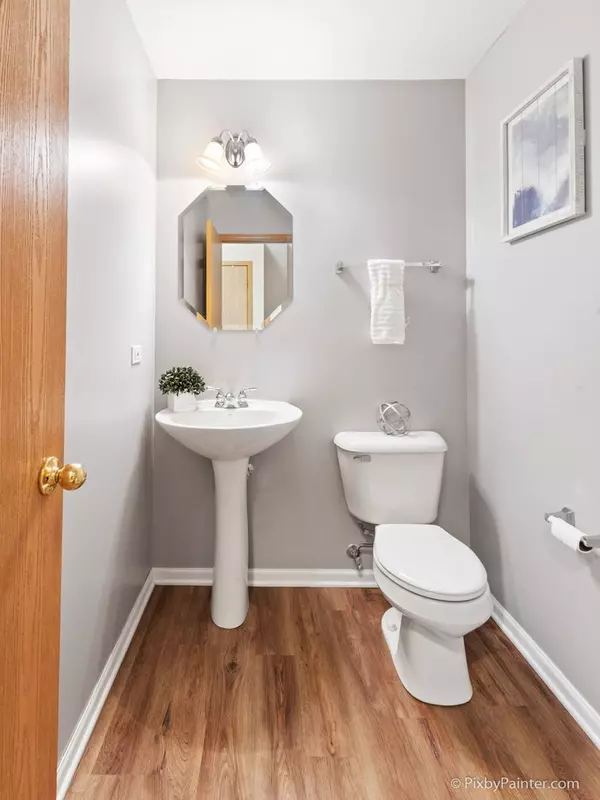$152,500
$152,900
0.3%For more information regarding the value of a property, please contact us for a free consultation.
330 Evergreen Circle #330 Gilberts, IL 60136
2 Beds
1.5 Baths
1,181 SqFt
Key Details
Sold Price $152,500
Property Type Condo
Sub Type Condo
Listing Status Sold
Purchase Type For Sale
Square Footage 1,181 sqft
Price per Sqft $129
Subdivision Timber Trails
MLS Listing ID 10775761
Sold Date 09/24/20
Bedrooms 2
Full Baths 1
Half Baths 1
HOA Fees $194/mo
Year Built 2002
Annual Tax Amount $3,712
Tax Year 2019
Lot Dimensions COMMON
Property Description
Spacious townhome in sought after Timber Trail Subdivision. A private entrance leads into a spacious living room that overlooks a large eat-in kitchen with 42" cabinets, large table space, all appliances + sliding glass door to deck. Powder room recently painted ~ Private master suite with a vaulted ceiling, huge 11x5 walk-in closet + direct access into a full bathroom, 2nd bedroom with a step-in closet ~ 2nd-floor laundry ~ Attached 2 car garage with a large 23x5 storage room + storage closet. The neighborhood features beautiful parks, walking/bike paths, and playgrounds + Prime location near the Metra station, Sherman Hospital, Randall Road Shopping, and Dining + Quick access to I-90!
Location
State IL
County Kane
Rooms
Basement None
Interior
Interior Features Vaulted/Cathedral Ceilings, Wood Laminate Floors, Second Floor Laundry, Laundry Hook-Up in Unit, Walk-In Closet(s)
Heating Natural Gas, Forced Air
Cooling Central Air
Fireplace Y
Appliance Range, Dishwasher, Refrigerator, Washer, Dryer
Laundry In Unit
Exterior
Exterior Feature Balcony, Storms/Screens
Garage Attached
Garage Spaces 2.0
Community Features Bike Room/Bike Trails, Park
Waterfront false
View Y/N true
Roof Type Asphalt
Building
Lot Description Common Grounds
Foundation Concrete Perimeter
Sewer Public Sewer
Water Public
New Construction false
Schools
Elementary Schools Gilberts Elementary School
Middle Schools Hampshire Middle School
High Schools Hampshire High School
School District 300, 300, 300
Others
Pets Allowed Cats OK, Dogs OK
HOA Fee Include Water,Insurance,Exterior Maintenance,Lawn Care,Snow Removal
Ownership Condo
Special Listing Condition None
Read Less
Want to know what your home might be worth? Contact us for a FREE valuation!

Our team is ready to help you sell your home for the highest possible price ASAP
© 2024 Listings courtesy of MRED as distributed by MLS GRID. All Rights Reserved.
Bought with Lee Ann Lucas • RE/MAX Central Inc.






