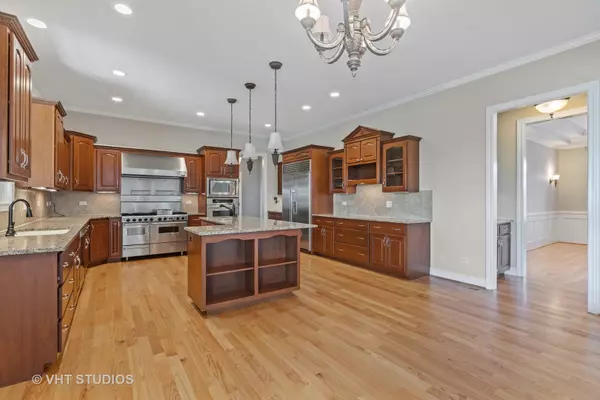$580,000
$599,900
3.3%For more information regarding the value of a property, please contact us for a free consultation.
22548 Aster Drive Frankfort, IL 60423
6 Beds
5 Baths
4,636 SqFt
Key Details
Sold Price $580,000
Property Type Single Family Home
Sub Type Detached Single
Listing Status Sold
Purchase Type For Sale
Square Footage 4,636 sqft
Price per Sqft $125
Subdivision Autumn Fields
MLS Listing ID 10794975
Sold Date 10/06/20
Bedrooms 6
Full Baths 5
HOA Fees $12/ann
Year Built 2003
Annual Tax Amount $14,836
Tax Year 2019
Lot Size 0.510 Acres
Lot Dimensions 132X164X55X161X26X65
Property Description
Everything about this home is open, airy and inviting. The dramatic 2 story entrance is both impressive and welcoming. The secluded office creates a functional work-from-home environment. The massive dining room is complete with wainscoting and a beautiful chandelier. The high-end kitchen has a Michelin-starred restaurant layout while maintaining the coziness of grandma's kitchen. Be prepared to entertain and create gourmet cuisine while overlooking the family room. The first floor is complete with a sunroom perfect for all seasons. The substantial owner's suite has a beautiful bathroom leading to a custom closet. There are 4 additional bedrooms upstairs. The finished basement has a guest suite and plenty of space for the entire family to enjoy. The gorgeous wood bar is perfect for entertaining or hosting holidays. The walk out basement opens to a well-maintained backyard with a pond. Be prepared to fall in love the minute you walk through the door.
Location
State IL
County Will
Community Lake, Curbs, Sidewalks, Street Lights, Street Paved
Rooms
Basement Full
Interior
Interior Features Vaulted/Cathedral Ceilings, Bar-Wet, Hardwood Floors, First Floor Bedroom, Second Floor Laundry, First Floor Full Bath
Heating Natural Gas, Forced Air, Sep Heating Systems - 2+
Cooling Central Air
Fireplaces Number 2
Fireplaces Type Wood Burning, Gas Starter
Fireplace Y
Appliance Double Oven, Range, Microwave, Dishwasher, Refrigerator, Bar Fridge, Washer, Dryer, Disposal, Stainless Steel Appliance(s), Range Hood
Laundry Gas Dryer Hookup, In Unit, Sink
Exterior
Exterior Feature Balcony, Deck, Patio, Porch Screened
Garage Attached
Garage Spaces 3.0
Waterfront true
View Y/N true
Roof Type Asphalt
Building
Lot Description Pond(s), Water View
Story 2 Stories
Foundation Concrete Perimeter
Sewer Public Sewer
Water Public
New Construction false
Schools
High Schools Lincoln-Way East High School
School District 157C, 157C, 210
Others
HOA Fee Include Other
Ownership Fee Simple
Special Listing Condition None
Read Less
Want to know what your home might be worth? Contact us for a FREE valuation!

Our team is ready to help you sell your home for the highest possible price ASAP
© 2024 Listings courtesy of MRED as distributed by MLS GRID. All Rights Reserved.
Bought with Mike McCatty • Century 21 Affiliated






