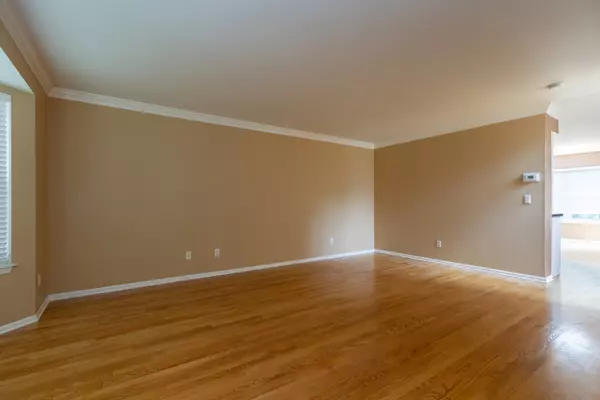$203,000
$204,900
0.9%For more information regarding the value of a property, please contact us for a free consultation.
1272 Alexandria Court Geneva, IL 60134
2 Beds
3.5 Baths
1,442 SqFt
Key Details
Sold Price $203,000
Property Type Townhouse
Sub Type Townhouse-2 Story
Listing Status Sold
Purchase Type For Sale
Square Footage 1,442 sqft
Price per Sqft $140
Subdivision Chesapeake Commons
MLS Listing ID 10779667
Sold Date 08/17/20
Bedrooms 2
Full Baths 3
Half Baths 1
HOA Fees $220/mo
Year Built 1993
Annual Tax Amount $5,121
Tax Year 2019
Lot Dimensions 749
Property Description
Gorgeous updated END-UNIT townhome in Geneva with a finished English basement! Hardwood flooring and crown molding throughout the first floor! Enter into the spacious formal living room accented by a sunny bay window. Family room showcases a beautiful fireplace. Gourmet kitchen boasts detailed white cabinetry with LED under cabinet lighting, and a breakfast bar. Stunning window-lined dining area with vaulted ceiling and skylights. Dining area exits to a private deck - perfect for relaxing! Main level also includes a half bath. Impressive master suite features a bay window, a large walk-in closet with custom organizers, and a private master bath. 2nd bedroom also features a walk-in closet with custom organizers, and has its own private bath as well! Finished English basement offers even more living space with a large open rec room that could be used as a den, exercise room, or whatever suits your needs. Basement also includes a full bath and an unfinished laundry/storage room. Detached one-car garage with more room for storage. Walk to the private clubhouse and relax in the outdoor pool! Ideal location! Access the Illinois Prairie Path through the backyard which connects to 62 miles of walking/biking trails! Also located less than three miles away from the Geneva Metra Station and historic downtown Geneva with shopping/dining/entertainment and more! This home truly has it all!
Location
State IL
County Kane
Rooms
Basement Full, English
Interior
Interior Features Vaulted/Cathedral Ceilings, Skylight(s), Hardwood Floors, Laundry Hook-Up in Unit, Storage, Walk-In Closet(s)
Heating Natural Gas, Forced Air
Cooling Central Air
Fireplaces Number 1
Fireplaces Type Gas Log
Fireplace Y
Appliance Range, Microwave, Dishwasher, Refrigerator, Washer, Dryer
Laundry In Unit, Sink
Exterior
Exterior Feature Deck, Storms/Screens, End Unit
Garage Detached
Garage Spaces 1.0
Community Features Bike Room/Bike Trails, Exercise Room, On Site Manager/Engineer, Park, Party Room, Pool
Waterfront false
View Y/N true
Roof Type Asphalt
Building
Lot Description Common Grounds
Foundation Concrete Perimeter
Sewer Public Sewer
Water Public
New Construction false
Schools
Elementary Schools Harrison Street Elementary Schoo
Middle Schools Geneva Middle School
High Schools Geneva Community High School
School District 304, 304, 304
Others
Pets Allowed Cats OK, Dogs OK
HOA Fee Include Pool,Exterior Maintenance,Lawn Care,Snow Removal
Ownership Fee Simple w/ HO Assn.
Special Listing Condition None
Read Less
Want to know what your home might be worth? Contact us for a FREE valuation!

Our team is ready to help you sell your home for the highest possible price ASAP
© 2024 Listings courtesy of MRED as distributed by MLS GRID. All Rights Reserved.
Bought with Fred Nelson • RE/MAX Suburban






