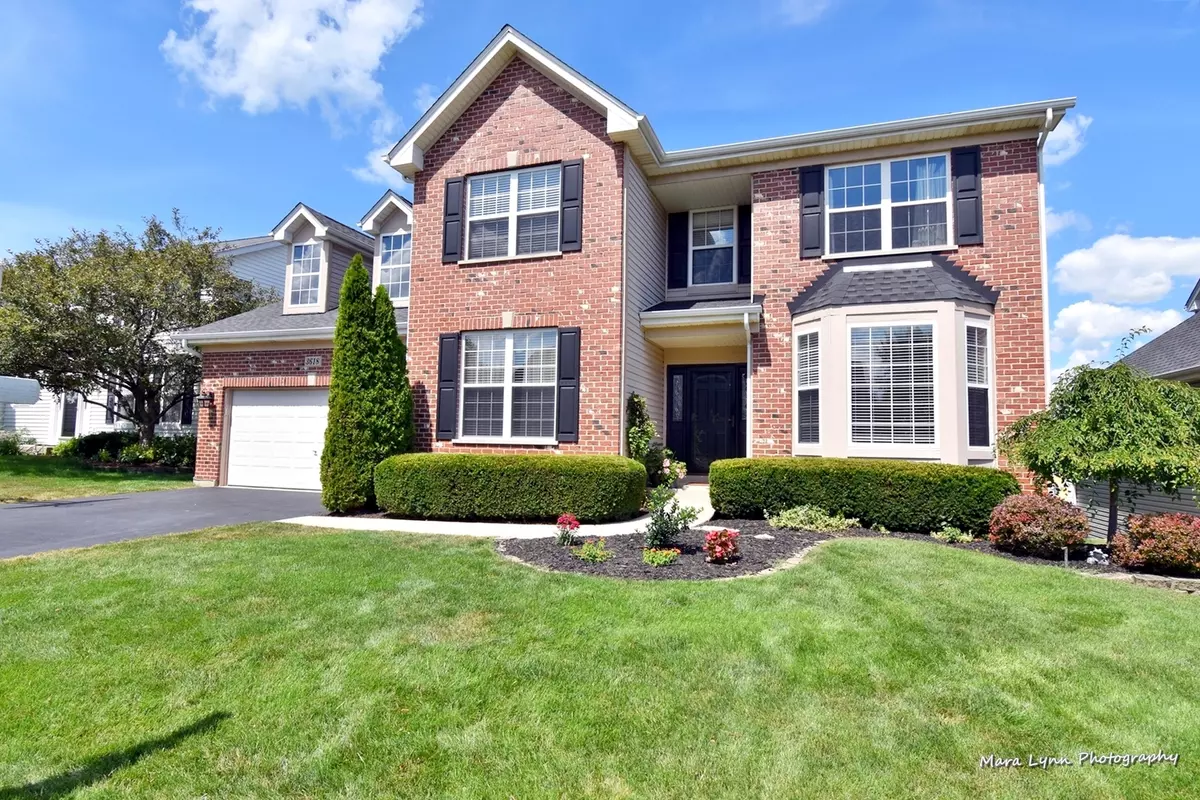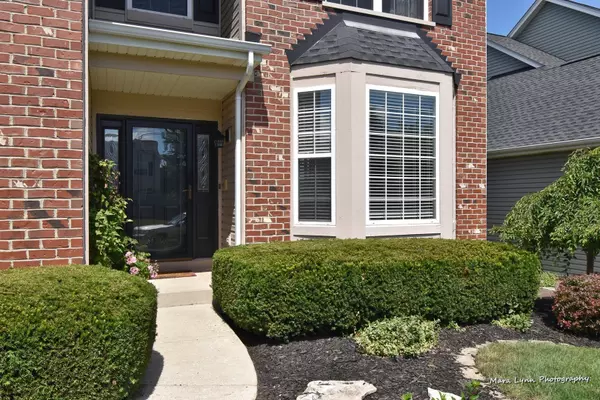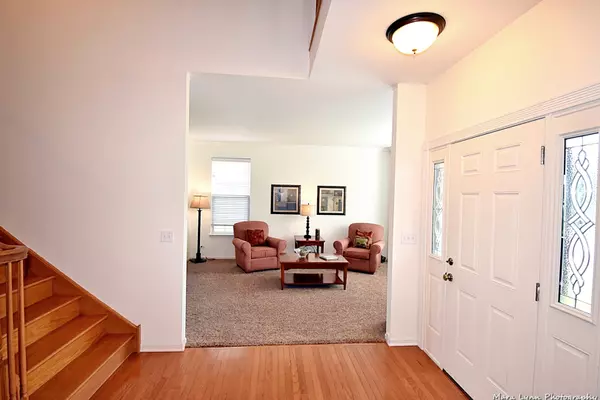$365,000
$374,900
2.6%For more information regarding the value of a property, please contact us for a free consultation.
3618 Provence Drive St. Charles, IL 60175
5 Beds
3.5 Baths
3,233 SqFt
Key Details
Sold Price $365,000
Property Type Single Family Home
Sub Type Detached Single
Listing Status Sold
Purchase Type For Sale
Square Footage 3,233 sqft
Price per Sqft $112
Subdivision Renaux Manor
MLS Listing ID 10796795
Sold Date 09/30/20
Bedrooms 5
Full Baths 3
Half Baths 1
HOA Fees $26/ann
Year Built 2001
Annual Tax Amount $9,778
Tax Year 2018
Lot Size 8,681 Sqft
Lot Dimensions 133.57X65.137X65
Property Description
Largest model in sought after Renaux Manor subdivision! Spacious 3200+ sq. ft. floor plan features include: 2-story foyer, 1st floor home office with French doors, living room with bay window, separate dining room with plenty of space to entertain and 1st floor laundry. Gourmet kitchen with oak cabinets, Corian counter tops, center island, pantry, and breakfast bar with built-ins. Eat-in area provides nice view of yard and sliding glass doors leading to deck and brick paver patio. Cozy family room area with brick fireplace, media center built-ins and recess lighting. Dual staircase features 5 decently sized bedrooms, all on 2nd level. Shared bath for bedrooms 2-3, plus Jack and Jill bath between bedrooms 3-4! Huge master suite with vaulted ceilings, and large dual closets. Jacuzzi tub in private bath with dual sink and separate shower. Massive English walk-out basement with high ceilings, roughed-in plumbing and great potential to finish! Plus, separate storage nook. The list goes on and on...3-car tandem garage, central vac, zoned a/c & heating, intercom system and passive radon system. New roof in '16, new HVAC '18, newly paved drive and newly painted master bedroom and bath. Close to downtown St. Charles, Fox River and plenty of parks and bike paths! Easy access to Geneva and Elburn Metra. Highly regarded St. Charles school district 303. Move right in and enjoy this beauty!
Location
State IL
County Kane
Community Park, Sidewalks, Street Lights, Street Paved
Rooms
Basement Walkout
Interior
Interior Features Vaulted/Cathedral Ceilings, Hardwood Floors, First Floor Laundry, Built-in Features, Walk-In Closet(s)
Heating Natural Gas, Forced Air
Cooling Central Air
Fireplaces Number 1
Fireplaces Type Wood Burning, Gas Starter
Fireplace Y
Appliance Range, Microwave, Dishwasher, Refrigerator, Disposal, Stainless Steel Appliance(s), Water Softener Owned
Laundry Laundry Closet
Exterior
Garage Attached
Garage Spaces 3.0
Waterfront false
View Y/N true
Building
Story 2 Stories
Sewer Public Sewer
Water Public
New Construction false
Schools
Elementary Schools Ferson Creek Elementary School
Middle Schools Thompson Middle School
High Schools St. Charles East High School
School District 303, 303, 303
Others
HOA Fee Include Other
Ownership Fee Simple w/ HO Assn.
Special Listing Condition None
Read Less
Want to know what your home might be worth? Contact us for a FREE valuation!

Our team is ready to help you sell your home for the highest possible price ASAP
© 2024 Listings courtesy of MRED as distributed by MLS GRID. All Rights Reserved.
Bought with Hakan Sahsivar • Real People Realty Inc






