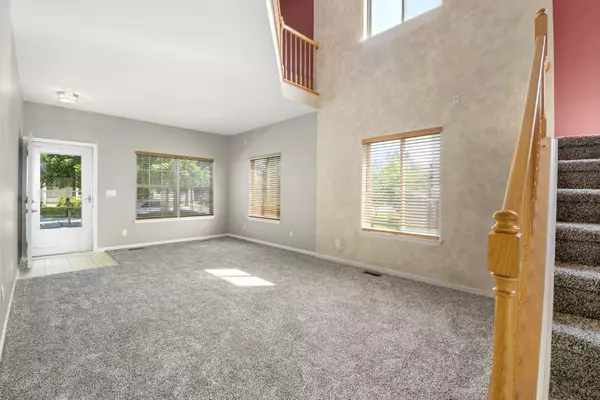$193,000
$184,900
4.4%For more information regarding the value of a property, please contact us for a free consultation.
21503 Franklin Circle Plainfield, IL 60544
3 Beds
2.5 Baths
1,768 SqFt
Key Details
Sold Price $193,000
Property Type Condo
Sub Type 1/2 Duplex,Townhouse-2 Story
Listing Status Sold
Purchase Type For Sale
Square Footage 1,768 sqft
Price per Sqft $109
Subdivision Lakewood Falls
MLS Listing ID 10780548
Sold Date 08/31/20
Bedrooms 3
Full Baths 2
Half Baths 1
HOA Fees $65/mo
Year Built 1999
Annual Tax Amount $4,737
Tax Year 2019
Lot Dimensions 28X99X40X99
Property Description
Nicely detailed and move in ready, this 2 story home offers 3 Bedrooms plus a Loft which could be converted into a 4th Bedroom if desired. New carpeting blankets the 1st floor Living Room and the entire second story. Kitchen is bright and welcoming with its white cabinetry, stainless appliances (white fridge), breakfast bar island and pantry closet. Sliding doors lead out to the fenced back yard. The adjacent Family Room could easily be used as a formal Dining Room. Your Master Suite has a walk-in closet and full Ensuite Bath. Guest Bedrooms, a full hall Bath and the Laundry Room are on this level. The main level has a Powder Room and large storage closet under the stairwell. One car attached garage. Upstairs carpet installed 2018, front door replaced 2019, new garage door opener 2019, microwave new 2015, garbage disposal new 2015, dryer new 2013, dishwasher new 2011, HVAC 2014, new roof 2019, new stove 2015, new downstairs carpet 2020.
Location
State IL
County Will
Rooms
Basement None
Interior
Interior Features Vaulted/Cathedral Ceilings
Heating Natural Gas, Forced Air
Cooling Central Air
Fireplace N
Appliance Range, Microwave, Dishwasher, Refrigerator, Washer, Dryer, Disposal
Exterior
Exterior Feature Patio
Garage Attached
Garage Spaces 1.0
Waterfront false
View Y/N true
Roof Type Asphalt
Building
Sewer Public Sewer
Water Public
New Construction false
Schools
School District 365U, 365U, 365U
Others
Pets Allowed Cats OK, Dogs OK
HOA Fee Include Insurance
Ownership Fee Simple w/ HO Assn.
Special Listing Condition None
Read Less
Want to know what your home might be worth? Contact us for a FREE valuation!

Our team is ready to help you sell your home for the highest possible price ASAP
© 2024 Listings courtesy of MRED as distributed by MLS GRID. All Rights Reserved.
Bought with Ellen Williams • Coldwell Banker Real Estate Group






