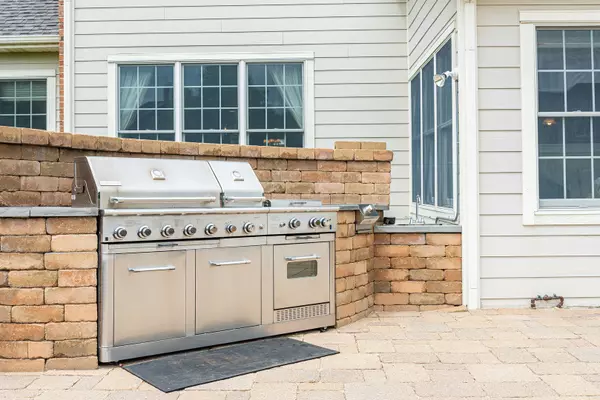$835,000
$839,000
0.5%For more information regarding the value of a property, please contact us for a free consultation.
33 Olympic Drive South Barrington, IL 60010
4 Beds
4.5 Baths
4,200 SqFt
Key Details
Sold Price $835,000
Property Type Single Family Home
Sub Type Detached Single
Listing Status Sold
Purchase Type For Sale
Square Footage 4,200 sqft
Price per Sqft $198
Subdivision The Woods Of South Barrington
MLS Listing ID 10797890
Sold Date 09/02/20
Style Traditional
Bedrooms 4
Full Baths 4
Half Baths 1
HOA Fees $95/mo
Year Built 2008
Annual Tax Amount $18,642
Tax Year 2018
Lot Size 0.475 Acres
Lot Dimensions 129X196X178X129
Property Description
Gorgeous Executive Home, This expanded Toll Brothers "harvard' model has 4/5 bedrms, 4.5 baths, plus office. Over 3900 sq feet of luxury. Gracious Living rm and Dining room adjoin library all with cherry floors, Huge Conservancy addition for added enjoyment plus a 2 story family room with custom fireplace and flr to ceiling windows. Custom moldings and ceilings throughout. Beautiful island kitchen with granite opens to a lovely sun room. Dual Staircase to upper bedrm level, with huge master with tray ceiling, his and her walk in closet, and sitting room, plus ultra bath and soaking tub. 2d and 3rd bedrms, share a jack n jill bath, and 4th bedrm, has a priv. bath. Prof finished basement with rec room, play room or 5th bedrm, exercise rm, gorgeous kitchen, and theater room area and gorgeous bath. Paver patio, firepit, outdoor kitchen, sprinkler system, sec. system. 3 car garage. Barr. Schools
Location
State IL
County Cook
Community Park, Tennis Court(S)
Rooms
Basement Full
Interior
Interior Features Vaulted/Cathedral Ceilings, Hardwood Floors, Wood Laminate Floors, First Floor Laundry, Walk-In Closet(s)
Heating Natural Gas, Forced Air, Sep Heating Systems - 2+
Cooling Central Air
Fireplaces Number 1
Fireplaces Type Gas Log
Fireplace Y
Appliance Double Oven, Microwave, Dishwasher, Refrigerator, Washer, Dryer, Disposal
Laundry Gas Dryer Hookup
Exterior
Exterior Feature Patio, Brick Paver Patio, Storms/Screens, Fire Pit
Garage Attached
Garage Spaces 3.0
Waterfront false
View Y/N true
Roof Type Asphalt
Building
Story 2 Stories
Foundation Concrete Perimeter
Sewer Public Sewer
Water Public
New Construction false
Schools
Elementary Schools Barbara B Rose Elementary School
High Schools Barrington High School
School District 220, 220, 220
Others
HOA Fee Include None
Ownership Fee Simple
Special Listing Condition None
Read Less
Want to know what your home might be worth? Contact us for a FREE valuation!

Our team is ready to help you sell your home for the highest possible price ASAP
© 2024 Listings courtesy of MRED as distributed by MLS GRID. All Rights Reserved.
Bought with Suchi Bhagat • Compass






