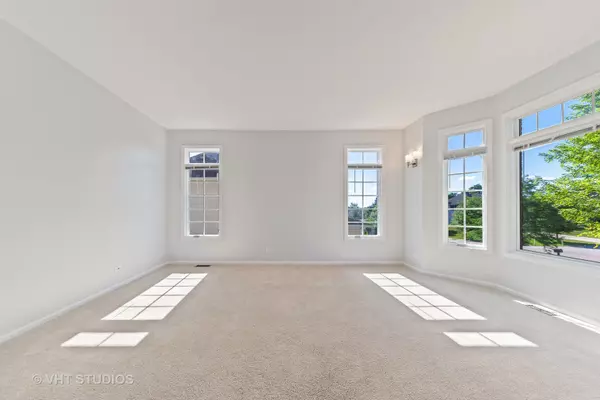$399,000
$399,000
For more information regarding the value of a property, please contact us for a free consultation.
5660 Angouleme Lane Hoffman Estates, IL 60192
4 Beds
3 Baths
3,010 SqFt
Key Details
Sold Price $399,000
Property Type Single Family Home
Sub Type Detached Single
Listing Status Sold
Purchase Type For Sale
Square Footage 3,010 sqft
Price per Sqft $132
Subdivision Hunters Ridge
MLS Listing ID 10775851
Sold Date 09/01/20
Style Colonial
Bedrooms 4
Full Baths 3
Year Built 2001
Annual Tax Amount $11,091
Tax Year 2019
Lot Size 0.390 Acres
Lot Dimensions 93 X 167 X38 X 55 X 200
Property Description
Don't miss this lovely executive home. 2-story foyer welcomes you with re-finished hardwood flooring and newer chandelier light fixture. Living room and dining room await to either side. The sweep of the open staircase draws your eye to the 2nd floor balcony above. Moving into the heart of the home, your eye catches on the Great Room fireplace bracketed by windows over- looking the yard. The 2-story ceiling's crown molding adds a classy touch and is visible from upstairs balcony. You'll spend much of your time enjoying this large homey space which is open to the kitchen. The kitchen features a center island with granite-counter top over white 42" cabinets, stylish glass tile backsplash, can and pendant lights, all stainless steel appliances, hood vent, newer country kitchen sink with pull out faucet and butler pantry area. Kitchen eat-in area in front of the sliding door to the yard. Imagine entertaining and grilling on your paver-stone patio. 1st floor office could be used a 5th bedroom as it is right next door to the 3rd full bath. Master bedroom has a huge walk-in closet, vaulted ceiling, ceiling fan and lots of windows. Master bathroom features a skylight, whirlpool tub, separate shower. The lot backs and sides to Tall Oaks Park for added privacy. Approx 1500 sq ft basement with walls insulated and just waiting for your plans to finish it into more living space. Freshly painted. Short drive to I-90, close to outdoor recreation in Poplar Creek/Janura Forest Preserve. Truly a magnificent home to call your own.
Location
State IL
County Cook
Community Park
Rooms
Basement Partial
Interior
Interior Features Vaulted/Cathedral Ceilings, Hardwood Floors, First Floor Bedroom, First Floor Laundry, First Floor Full Bath, Walk-In Closet(s)
Heating Natural Gas, Forced Air
Cooling Central Air
Fireplaces Number 1
Fireplaces Type Wood Burning, Attached Fireplace Doors/Screen, Gas Starter
Fireplace Y
Appliance Range, Dishwasher, Refrigerator, Washer, Dryer, Disposal, Stainless Steel Appliance(s), Range Hood
Laundry Gas Dryer Hookup, In Unit
Exterior
Exterior Feature Patio, Storms/Screens
Garage Attached
Garage Spaces 3.0
Waterfront false
View Y/N true
Roof Type Asphalt
Building
Lot Description Park Adjacent
Story 2 Stories
Foundation Concrete Perimeter
Sewer Public Sewer
Water Public
New Construction false
Schools
Elementary Schools Timber Trails Elementary School
Middle Schools Larsen Middle School
High Schools Elgin High School
School District 46, 46, 46
Others
HOA Fee Include None
Ownership Fee Simple
Special Listing Condition None
Read Less
Want to know what your home might be worth? Contact us for a FREE valuation!

Our team is ready to help you sell your home for the highest possible price ASAP
© 2024 Listings courtesy of MRED as distributed by MLS GRID. All Rights Reserved.
Bought with Vera Filimonov • Terra Property Group






