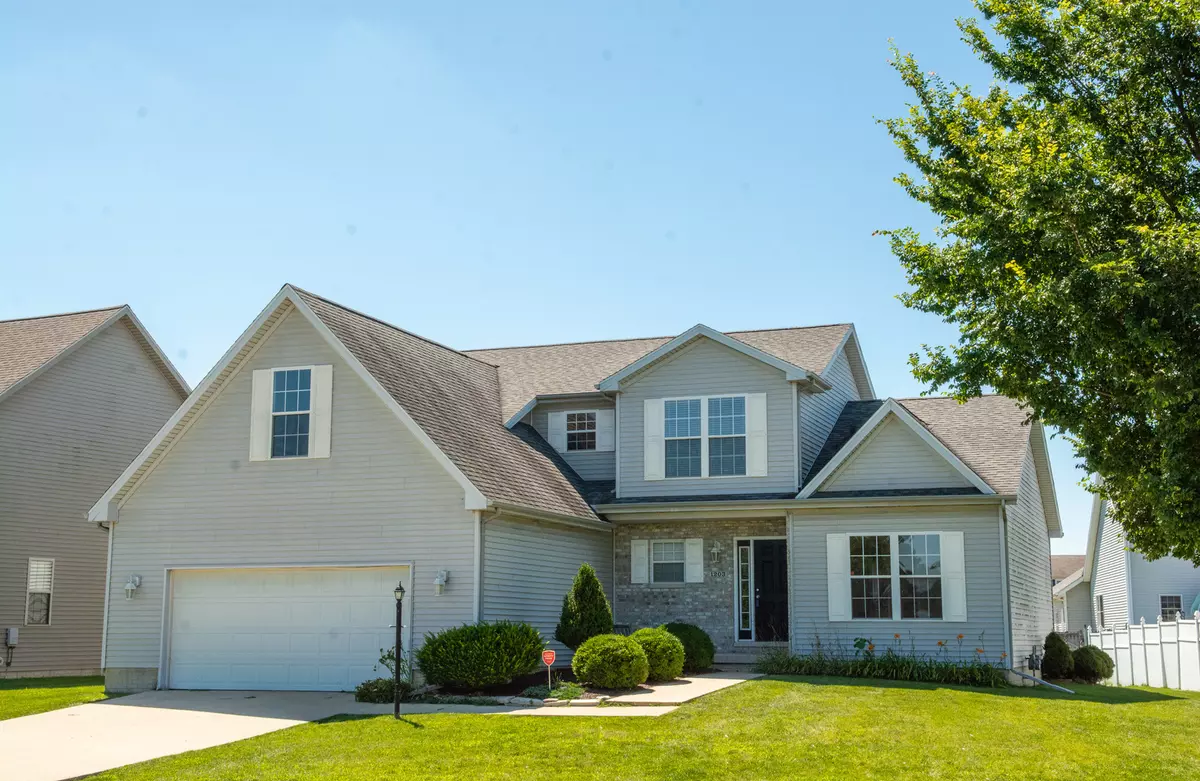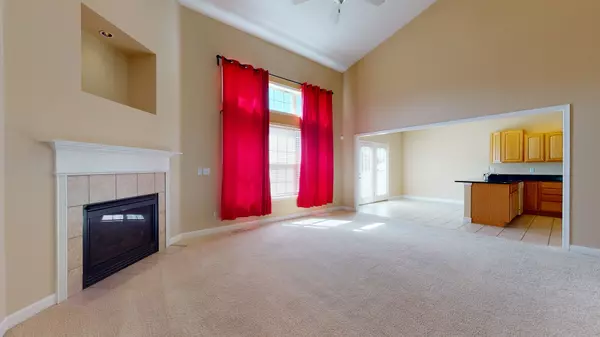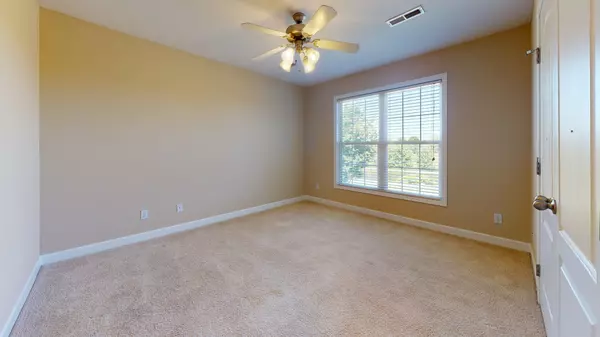$267,900
$259,900
3.1%For more information regarding the value of a property, please contact us for a free consultation.
1203 Waters Edge Road Champaign, IL 61822
5 Beds
2.5 Baths
2,454 SqFt
Key Details
Sold Price $267,900
Property Type Single Family Home
Sub Type Detached Single
Listing Status Sold
Purchase Type For Sale
Square Footage 2,454 sqft
Price per Sqft $109
Subdivision Turnberry Ridge
MLS Listing ID 10799462
Sold Date 04/16/21
Bedrooms 5
Full Baths 2
Half Baths 1
HOA Fees $13/ann
Year Built 2004
Annual Tax Amount $7,595
Tax Year 2019
Lot Size 8,276 Sqft
Lot Dimensions 910X134
Property Description
This plan combines many hard-to-find features at this price point, including a 1st floor primary bedroom suite, 2-story central great room, versatile finished basement (plus loads of storage), and a convenient location across the street from neighborhood walking/bike path and common area with pond. The 6.1-acre Turnberry Ridge Park is also less than than 2 blocks away, complete with playground and walking path. The versatile floor plan offers a front dining/flex room with double windows. The floor plan revolves around the central 2-story great room with a wall of windows, high efficiency sealed gas fireplace, and open stairway. The kitchen features granite counters that were just installed in July 2020, along with a newer stainless refrigerator, and ceramic tile floor. The kitchen features 9-foot ceiling and French doors opening to the deck and backyard. The 1st floor bedroom suite features an oversize corner whirlpool tub & separate shower, along with double vanities & walk-in closet. The 2nd floor offers 3 additional bedrooms & a shared hall bath. The finished basement has most recently been used as a fitness studio, and offers tremendous potential for gaming, theater, or a 5th bedroom (with an egress window already in place). Home offers and HWA 13-month Home Warranty! See HD photo gallery & 3D virtual tour!
Location
State IL
County Champaign
Community Lake, Curbs, Sidewalks, Street Lights, Street Paved
Rooms
Basement Full
Interior
Interior Features Vaulted/Cathedral Ceilings, Hardwood Floors, First Floor Bedroom, First Floor Laundry, Walk-In Closet(s)
Heating Natural Gas
Cooling Central Air
Fireplaces Number 1
Fireplaces Type Gas Starter
Fireplace Y
Appliance Range, Microwave, Dishwasher, Refrigerator, Washer, Dryer
Laundry Electric Dryer Hookup
Exterior
Exterior Feature Patio
Garage Attached
Garage Spaces 2.0
Waterfront true
View Y/N true
Roof Type Asphalt
Building
Lot Description Pond(s), Water View
Story 2 Stories
Foundation Concrete Perimeter
Sewer Public Sewer
Water Public
New Construction false
Schools
Elementary Schools Unit 4 Of Choice
Middle Schools Champaign Junior High School
High Schools Centennial High School
School District 4, 4, 4
Others
HOA Fee Include None
Ownership Fee Simple
Special Listing Condition Home Warranty
Read Less
Want to know what your home might be worth? Contact us for a FREE valuation!

Our team is ready to help you sell your home for the highest possible price ASAP
© 2024 Listings courtesy of MRED as distributed by MLS GRID. All Rights Reserved.
Bought with Joe Zalabak • KELLER WILLIAMS-TREC






