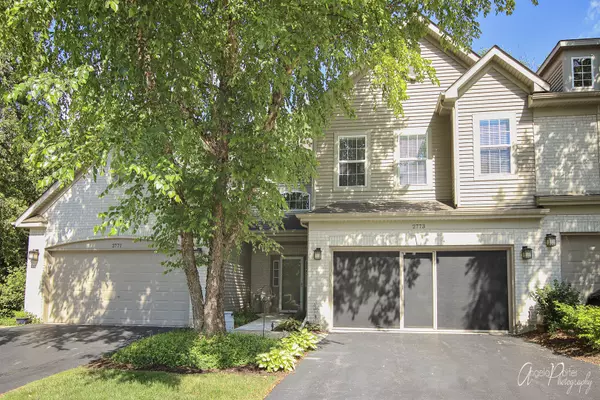$192,500
$189,900
1.4%For more information regarding the value of a property, please contact us for a free consultation.
2773 Granite Court Crystal Lake, IL 60012
3 Beds
2 Baths
1,784 SqFt
Key Details
Sold Price $192,500
Property Type Townhouse
Sub Type Townhouse-Ranch
Listing Status Sold
Purchase Type For Sale
Square Footage 1,784 sqft
Price per Sqft $107
Subdivision Cobblestone Woods
MLS Listing ID 10778613
Sold Date 08/27/20
Bedrooms 3
Full Baths 2
HOA Fees $214/mo
Year Built 2003
Annual Tax Amount $3,790
Tax Year 2019
Lot Dimensions COMMON
Property Description
Stunning Bennington model with spacious 1,784 sq ft open floor plan in desirable Cobblestone Woods. This quality built 3 bedroom 2 full bath second floor end unit has been meticulously maintained and perfectly updated with superior craftsmanship throughout. Professional landscaped front entry sets the tone for the what awaits inside. Main living space is highlighted by vaulted ceilings. Gourmet kitchen featuring upgraded new Silestone counter tops, farm style stainless sink, newer SS appliances and eating area with new custom soft close cabinets/drawers and Silestone counter top. The kitchen opens to the lovely dining area with slider to deck and living room with gas fireplace, skylights & ceiling fan. The perfect entertaining space. Laminate hardwood floors through the entire unit. Elegant master suite with vaulted ceilings, ceiling fan 2 walk-in closets & spa style bathroom featuring private shower. The additional bedrooms are of ample size and both have new Casablanca remote control ceiling fans. Home is in pristine condition and has neutral decor throughout. 2 car garage with custom privacy screen. Additional updates include updated smoke detectors '19, new Anderson front full glass storm door'19, new 50 gallon water heater '20 and replaced induced draft motor on furnace '20. Great location just minutes to Metra, shopping, parks and bike trail. You will not be disappointed. Ready to just move it.
Location
State IL
County Mc Henry
Rooms
Basement None
Interior
Interior Features Vaulted/Cathedral Ceilings, Skylight(s), Wood Laminate Floors, Second Floor Laundry, Laundry Hook-Up in Unit
Heating Natural Gas
Cooling Central Air
Fireplaces Number 1
Fireplaces Type Gas Log
Fireplace Y
Appliance Range, Microwave, Dishwasher, Washer, Dryer, Water Softener Owned
Exterior
Exterior Feature Balcony, Storms/Screens
Garage Attached
Garage Spaces 2.0
Community Features None
Waterfront false
View Y/N true
Roof Type Asphalt
Building
Lot Description Common Grounds
Foundation Concrete Perimeter
Sewer Public Sewer
Water Public
New Construction false
Schools
Elementary Schools North Elementary School
Middle Schools Hannah Beardsley Middle School
High Schools Prairie Ridge High School
School District 47, 47, 155
Others
Pets Allowed Cats OK, Dogs OK, Number Limit
HOA Fee Include Insurance,Lawn Care,Scavenger,Snow Removal
Ownership Condo
Special Listing Condition None
Read Less
Want to know what your home might be worth? Contact us for a FREE valuation!

Our team is ready to help you sell your home for the highest possible price ASAP
© 2024 Listings courtesy of MRED as distributed by MLS GRID. All Rights Reserved.
Bought with Ashlee Fox • Berkshire Hathaway HomeServices Starck Real Estate






