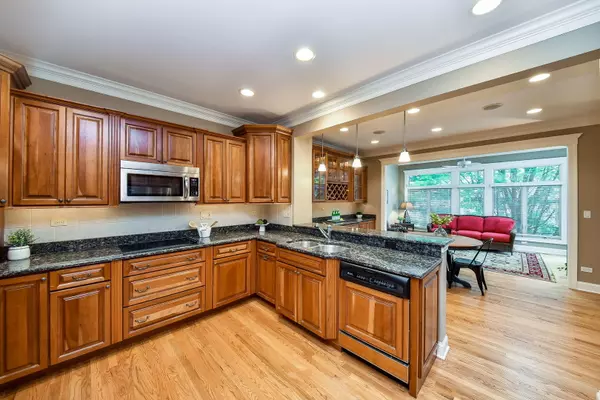$410,000
$419,900
2.4%For more information regarding the value of a property, please contact us for a free consultation.
1043 Crestwood Circle St. Charles, IL 60175
3 Beds
3.5 Baths
2,542 SqFt
Key Details
Sold Price $410,000
Property Type Townhouse
Sub Type Townhouse-2 Story
Listing Status Sold
Purchase Type For Sale
Square Footage 2,542 sqft
Price per Sqft $161
Subdivision Oak Crest
MLS Listing ID 10801546
Sold Date 09/21/20
Bedrooms 3
Full Baths 3
Half Baths 1
HOA Fees $294/mo
Year Built 2001
Annual Tax Amount $9,861
Tax Year 2019
Lot Dimensions 35 X 82
Property Description
Wow. This Oak Crest townhome is one not to be missed. This beauty boasts 3 bedrooms with 3 1/2 baths & a full, finished walk-out basement! Hardwood floors are featured throughout your main level. Airy & bright two story family room offers stunning views of nature with a vaulted ceiling & fireplace! Spacious kitchen features granite counters, double ovens, pendant lighting, crown molding, abundant cabinetry & eating area with views of your sunroom. Picture perfect sunroom with skylights & access to your deck surrounded by mature trees. Crown molding & a chair rail are in your dining room. First floor laundry offers sink & cabinetry. Vaulted master suite with walk-in closet & linen closet. Spacious master bath with double sinks! Additional bedrooms, hall bath & linen closet complete this second level. Finished, walk out basement offers second family room with fireplace, bar/office area, access to both screened-in porch & brick paver patio, full bath & abundant storage. Two car attached garage with a brick paver driveway! This home is ideally located... just steps from Randall Rd. offering easy access downtown St. Charles, Geneva & the Geneva commons. Welcome home.
Location
State IL
County Kane
Rooms
Basement Full, Walkout
Interior
Interior Features Vaulted/Cathedral Ceilings, Skylight(s), Bar-Dry, Hardwood Floors, First Floor Laundry, Walk-In Closet(s)
Heating Natural Gas, Forced Air
Cooling Central Air
Fireplaces Number 2
Fireplaces Type Gas Log
Fireplace Y
Appliance Double Oven, Microwave, Dishwasher, Refrigerator, Washer, Dryer, Disposal, Cooktop, Water Softener Owned
Laundry In Unit, Sink
Exterior
Exterior Feature Deck, Brick Paver Patio, Storms/Screens
Garage Attached
Garage Spaces 2.0
Waterfront false
View Y/N true
Roof Type Asphalt
Building
Lot Description Landscaped
Foundation Concrete Perimeter
Sewer Public Sewer
Water Public
New Construction false
Schools
High Schools St Charles North High School
School District 303, 303, 303
Others
Pets Allowed Cats OK, Dogs OK
HOA Fee Include Insurance,Lawn Care,Snow Removal
Ownership Fee Simple
Special Listing Condition None
Read Less
Want to know what your home might be worth? Contact us for a FREE valuation!

Our team is ready to help you sell your home for the highest possible price ASAP
© 2024 Listings courtesy of MRED as distributed by MLS GRID. All Rights Reserved.
Bought with Debra Jurgensen • Coldwell Banker Realty






