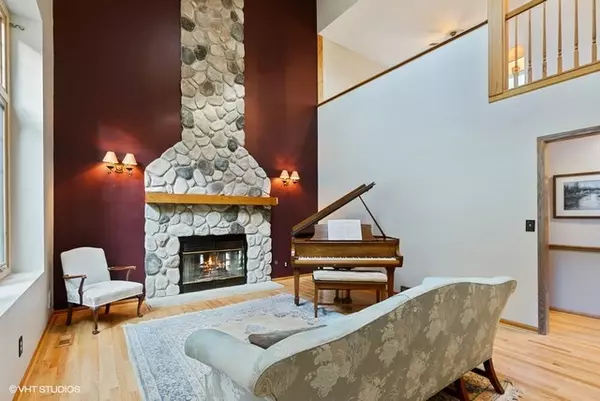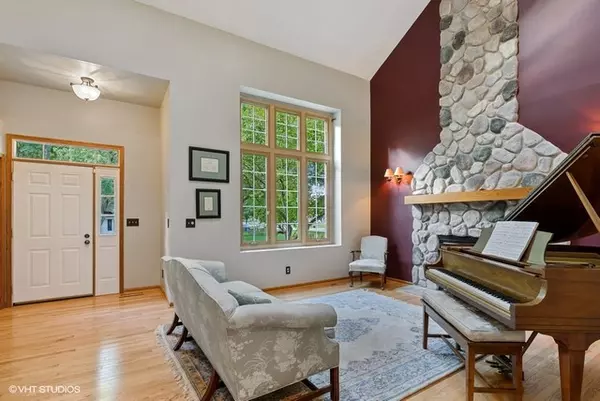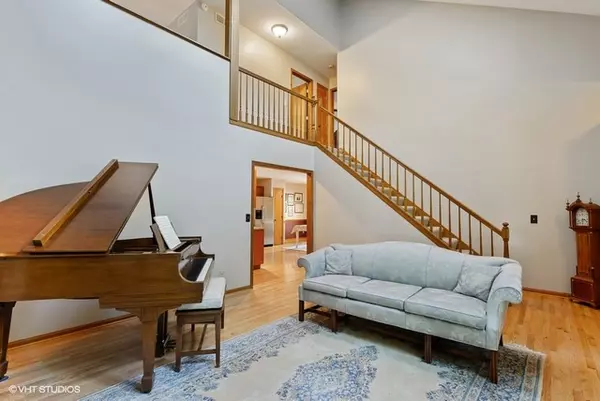$236,500
$239,000
1.0%For more information regarding the value of a property, please contact us for a free consultation.
506 State Street Maple Park, IL 60151
3 Beds
3 Baths
2,029 SqFt
Key Details
Sold Price $236,500
Property Type Single Family Home
Sub Type Detached Single
Listing Status Sold
Purchase Type For Sale
Square Footage 2,029 sqft
Price per Sqft $116
MLS Listing ID 10782160
Sold Date 10/30/20
Bedrooms 3
Full Baths 2
Half Baths 2
Year Built 1994
Annual Tax Amount $7,012
Tax Year 2019
Lot Size 7,499 Sqft
Lot Dimensions 99 X 70 X 99 X 69
Property Description
ABSOLUTELY LOVELY IN THE HEART OF MAPLE PARK! CLOSE TO DOWNTOWN, YOU CAN STROLL TO YOUR FAVORITE ESTABLISHMENTS AND ENJOY THE SMALL TOWN ATMOSPHERE! This home has so much to offer! ...Mature landscaping, large deck, SunSetter awning, fenced-in back yard, outdoor shed, and 2-car attached garage! Inside you will find new hardwood flooring, carpet, granite, updated spacious kitchen and baths! Step inside the front door and you will be welcomed to the living room with a beautiful floor-to-ceiling gas log stone fireplace with wood mantel, volume ceiling and sky lights, and windows with transoms for plenty of natural light! There is an open staircase to the loft, two nice-sized bedrooms with closets, and a full bath. Walk-in access to the attic above the garage a plus! On the main level you will also find the master bedroom with attached walk-in-closet and master bath with separate shower, whirlpool tub, linen closet, and two vanities and sinks. The spacious kitchen has new cabinetry, granite, stainless steel appliances, pantry closet, and plenty of room for your dining furniture! Access the 12 X 23 deck through the atrium doors! 1st floor office, and conveniently located mud room from garage to house with large closet, laundry, and 1/2 bath! Wait there's more! The partially finished basement has a family room with a gas log fireplace, egress window, and 2 lookout windows, a 1/2 bath, and another large room for your exercise equipment, craft room or whatever you wish! Lots of storage in this basement as well! Abundant windows, ceiling fans and lights throughout! Several new windows and central air, furnace (less than 5 years old). Alarm system, master bedroom TV and brackets, swing set and play set included. This is a feel good home with a nice layout! So much has already been done for you! Nothing to do but move in!
Location
State IL
County Kane
Community Park, Street Lights, Street Paved
Rooms
Basement Full
Interior
Interior Features Vaulted/Cathedral Ceilings, Skylight(s), Hardwood Floors, Wood Laminate Floors, First Floor Bedroom, First Floor Laundry, First Floor Full Bath, Built-in Features, Walk-In Closet(s)
Heating Natural Gas, Forced Air
Cooling Central Air
Fireplaces Number 2
Fireplaces Type Gas Log
Fireplace Y
Appliance Range, Microwave, Dishwasher, Refrigerator, Washer, Dryer, Stainless Steel Appliance(s), Water Softener Owned
Exterior
Exterior Feature Deck, Porch, Storms/Screens
Garage Attached
Garage Spaces 2.0
Waterfront false
View Y/N true
Roof Type Asphalt
Building
Lot Description Mature Trees
Story 2 Stories
Foundation Concrete Perimeter
Sewer Public Sewer
Water Public
New Construction false
Schools
School District 302, 302, 302
Others
HOA Fee Include None
Ownership Fee Simple
Special Listing Condition None
Read Less
Want to know what your home might be worth? Contact us for a FREE valuation!

Our team is ready to help you sell your home for the highest possible price ASAP
© 2024 Listings courtesy of MRED as distributed by MLS GRID. All Rights Reserved.
Bought with Jay Rodgers • REMAX All Pro - St Charles






