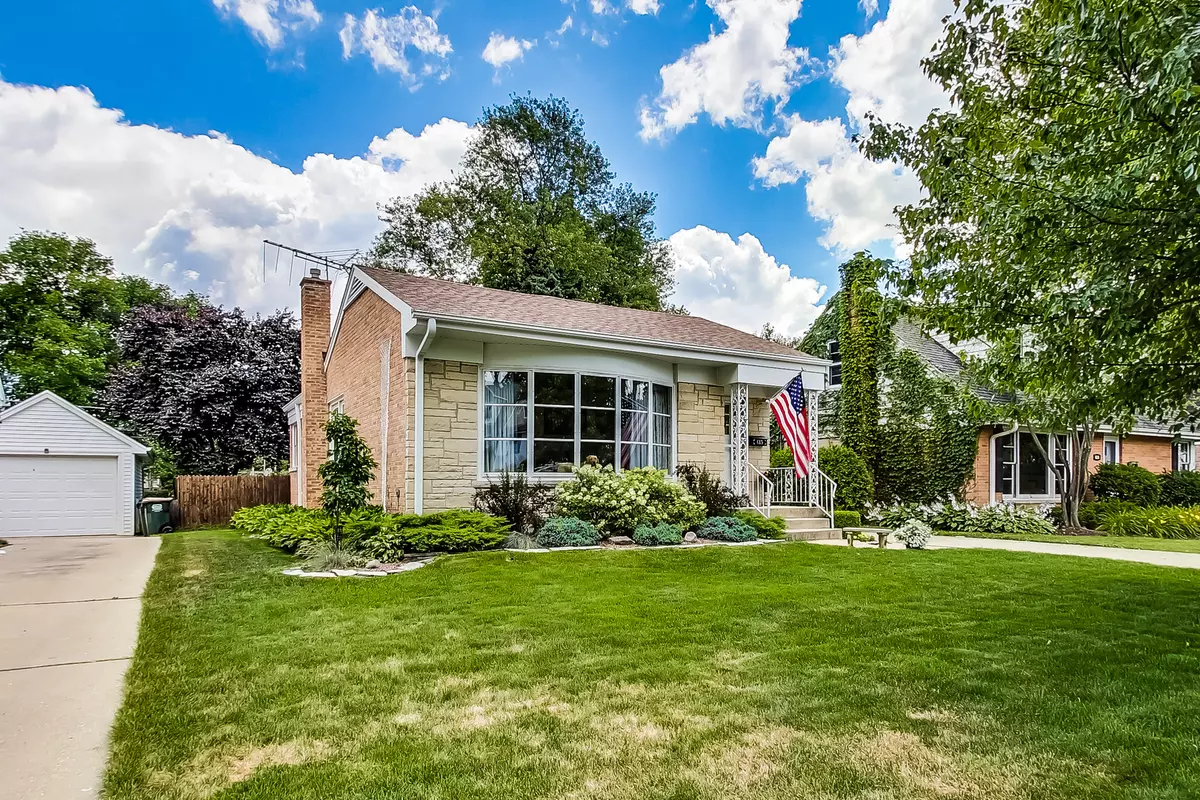$342,000
$350,000
2.3%For more information regarding the value of a property, please contact us for a free consultation.
613 S Dunton Avenue Arlington Heights, IL 60005
3 Beds
2 Baths
2,138 SqFt
Key Details
Sold Price $342,000
Property Type Single Family Home
Sub Type Detached Single
Listing Status Sold
Purchase Type For Sale
Square Footage 2,138 sqft
Price per Sqft $159
Subdivision Laudymont Terrace
MLS Listing ID 10783742
Sold Date 09/18/20
Style Bungalow
Bedrooms 3
Full Baths 2
Year Built 1953
Annual Tax Amount $5,648
Tax Year 2018
Lot Size 6,621 Sqft
Lot Dimensions 50X132
Property Description
Come see this home!!! Don't let the exterior fool you - This house is deceivingly large! Immersed in a lovely, lush green neighborhood just South of Downtown Arlington Heights, this fantastic 3BED/2BATH Single Family Home with fully finished Basement is any homeowner's dream! First floor boasts a brand-new Kitchen and brand-new Full Bathroom, both redone in 2020. Kitchen includes a Breakfast Nook, WiFi Double Oven, Granite and Quartz countertops, and walk-in Pantry. Main Floor also includes two Bedrooms, beautiful original hardwood flooring throughout the Foyer, Living and Dining Rooms, and an expansive bow window, providing the home with gleaming natural light. The lower level includes a Bedroom, Full Bath, huge Family Room with large Dry Bar plus mini-fridge, Laundry Room, and plenty of storage closets and storage areas almost everywhere you turn. Immaculately landscaped 6,600SqFt yard with beautifully selected plants, trees, and flowers. Backyard includes a fire pit and a large area perfect for entertaining, grilling, al fresco dining, etc. Gigantic garage can easily fit two large vehicles, and it also contains a HUGE area in the back for extra storage and/or a workshop. The following items were replaced just two years ago: Roof, Siding, Gutters, Downspouts, Water Heater, Whole-House Water Filtration System. Just a 15-minute walk or a 3-minute drive to all that Downtown Arlington Heights has to offer: Restaurants, Nightlife, Shopping, Theaters, Metra Stop, and more! Although there are no material latent defects at the current time, Seller respectfully is offering the property AS IS.
Location
State IL
County Cook
Community Park, Curbs, Sidewalks, Street Lights, Street Paved
Rooms
Basement Full
Interior
Interior Features Bar-Dry, Hardwood Floors, First Floor Bedroom, In-Law Arrangement, First Floor Full Bath, Built-in Features, Walk-In Closet(s)
Heating Natural Gas
Cooling Central Air
Fireplace Y
Appliance Double Oven, Range, Microwave, Refrigerator, Bar Fridge, Freezer, Washer, Dryer, Stainless Steel Appliance(s), Cooktop, Range Hood, Water Purifier, Water Purifier Owned
Laundry Gas Dryer Hookup, In Unit, Sink
Exterior
Exterior Feature Brick Paver Patio, Storms/Screens, Fire Pit
Garage Detached
Garage Spaces 2.5
Waterfront false
View Y/N true
Building
Lot Description Fenced Yard, Mature Trees
Story 2 Stories
Foundation Concrete Perimeter
Sewer Public Sewer
Water Public
New Construction false
Schools
Elementary Schools Westgate Elementary School
Middle Schools South Middle School
High Schools Rolling Meadows High School
School District 25, 25, 214
Others
HOA Fee Include None
Ownership Fee Simple
Special Listing Condition None
Read Less
Want to know what your home might be worth? Contact us for a FREE valuation!

Our team is ready to help you sell your home for the highest possible price ASAP
© 2024 Listings courtesy of MRED as distributed by MLS GRID. All Rights Reserved.
Bought with Caroline Starr • @properties






