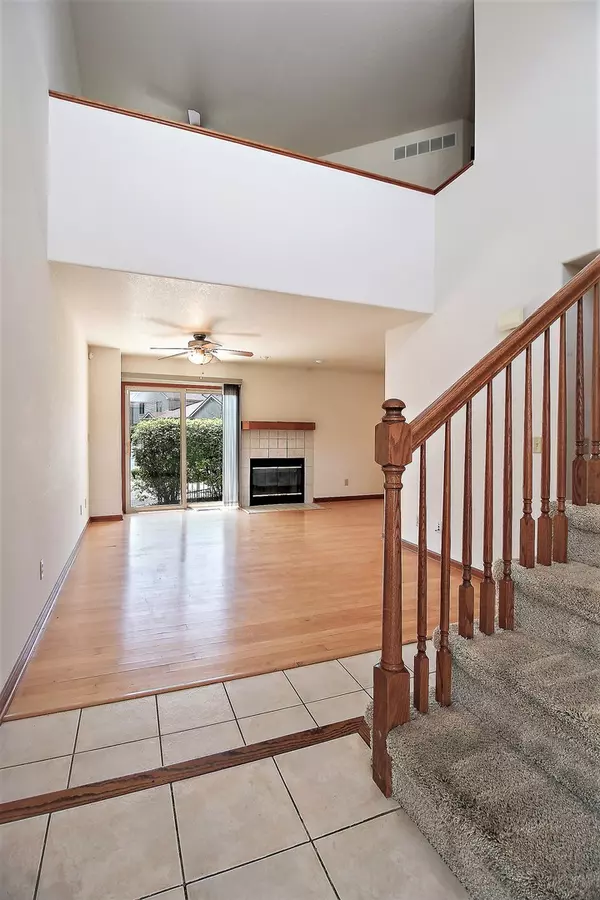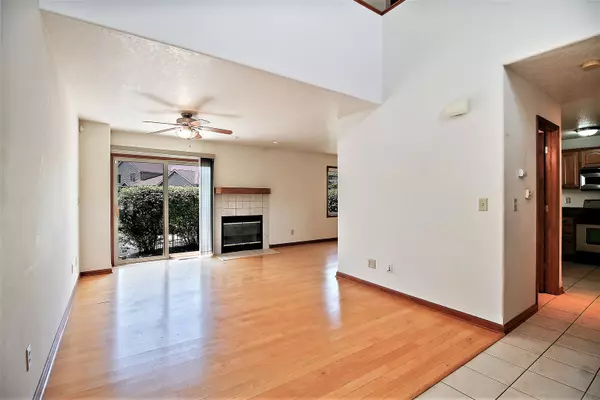$150,000
$150,000
For more information regarding the value of a property, please contact us for a free consultation.
315 William R Latham Sr Drive Bourbonnais, IL 60914
2 Beds
3.5 Baths
1,458 SqFt
Key Details
Sold Price $150,000
Property Type Condo
Sub Type 1/2 Duplex
Listing Status Sold
Purchase Type For Sale
Square Footage 1,458 sqft
Price per Sqft $102
Subdivision Briarcliff
MLS Listing ID 10802402
Sold Date 03/01/21
Bedrooms 2
Full Baths 3
Half Baths 1
HOA Fees $125/mo
Year Built 2002
Annual Tax Amount $5,543
Tax Year 2019
Lot Dimensions CONDO
Property Description
SPACIOUS 2 bedroom + loft, 3/1 bath condo in desirable Briarcliff! This attractive home has an appealing open layout & nice finishes throughout - an ideal starter or downsizer. The LR sports a gas fireplace & hardwood floors; the DR can easily be formal or casual, and the kitchen has SS appliances & custom cabinetry. [BONUS: ample storage; lots of natural light; 2nd floor laundry.] The nifty loft overlooks the LR, and would make an excellent office, library, or studio. The BRs both have walk-in closets, and the master has a private bath w/jetted tub. The large family room - also with a fireplace - is a perfect spot for game night or binge-watching your favorite shows. A FINE place to call home - and near Brittany Lake & the Briarcliff trails - come and see! At this lowered price seller wants to sell as-is. (c)2020
Location
State IL
County Kankakee
Zoning OTHER
Rooms
Basement Full
Interior
Interior Features Vaulted/Cathedral Ceilings, Hardwood Floors, Second Floor Laundry, Laundry Hook-Up in Unit, Storage, Walk-In Closet(s)
Heating Natural Gas, Forced Air
Cooling Central Air
Fireplaces Number 2
Fireplaces Type Attached Fireplace Doors/Screen, Gas Log, Gas Starter
Fireplace Y
Appliance Range, Microwave, Dishwasher, Refrigerator, Stainless Steel Appliance(s)
Laundry Laundry Closet
Exterior
Exterior Feature Patio, Storms/Screens, End Unit
Garage Attached
Garage Spaces 2.0
Waterfront false
View Y/N true
Roof Type Asphalt
Building
Lot Description Common Grounds
Foundation Concrete Perimeter
Sewer Public Sewer
Water Public
New Construction false
Schools
Elementary Schools Shabbona Elementary School
Middle Schools Liberty Intermediate School
High Schools Bradley Boubonnais High School
School District 53, 53, 307
Others
Pets Allowed Cats OK, Dogs OK
HOA Fee Include Lawn Care,Snow Removal,Other
Ownership Condo
Special Listing Condition None
Read Less
Want to know what your home might be worth? Contact us for a FREE valuation!

Our team is ready to help you sell your home for the highest possible price ASAP
© 2024 Listings courtesy of MRED as distributed by MLS GRID. All Rights Reserved.
Bought with June Morrissey • Real Home Realty






