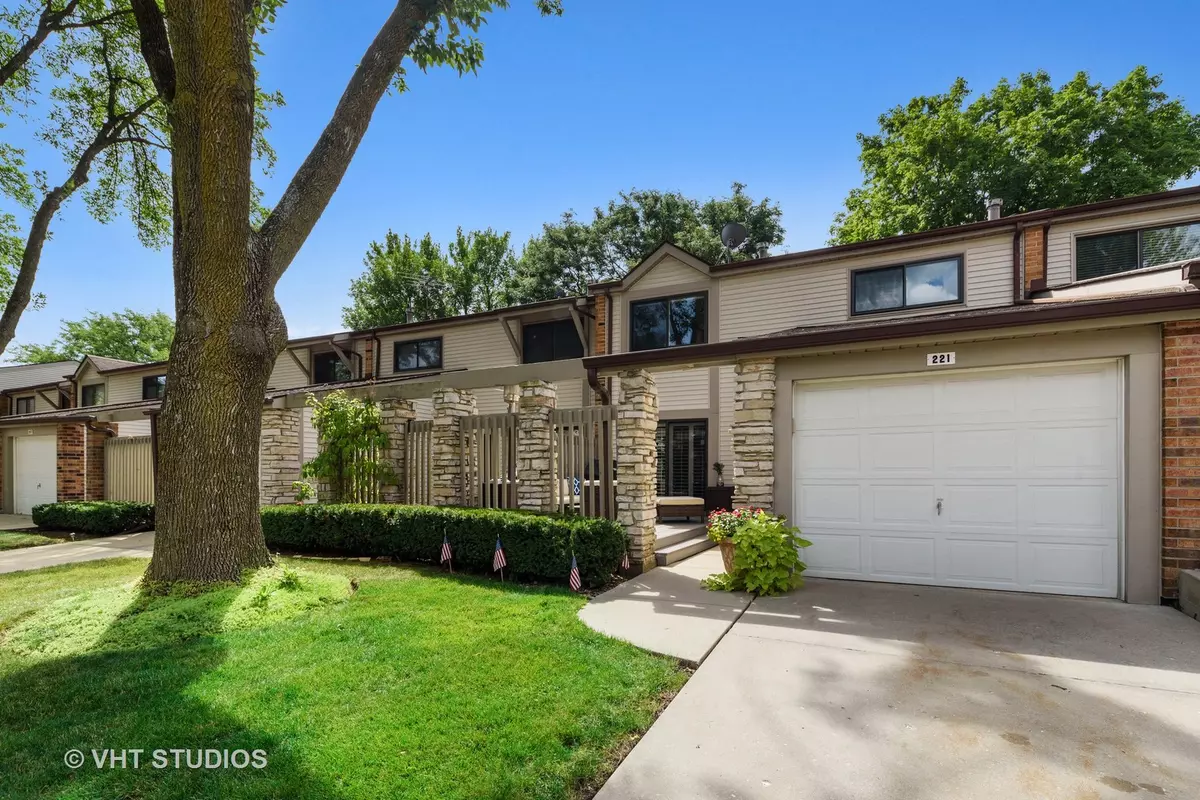$309,925
$314,925
1.6%For more information regarding the value of a property, please contact us for a free consultation.
221 W Raleigh Place Mount Prospect, IL 60056
3 Beds
2.5 Baths
1,750 SqFt
Key Details
Sold Price $309,925
Property Type Townhouse
Sub Type Townhouse-2 Story
Listing Status Sold
Purchase Type For Sale
Square Footage 1,750 sqft
Price per Sqft $177
Subdivision Colony Country
MLS Listing ID 10804400
Sold Date 09/11/20
Bedrooms 3
Full Baths 2
Half Baths 1
HOA Fees $297/mo
Year Built 1975
Annual Tax Amount $7,158
Tax Year 2019
Lot Dimensions COMMON
Property Description
This sprawling Colony Country townhome is stunning! Fully appointed floor plan graced by attention to every detail! Formal entryway with built-in, spacious dining room, family room accented by fireplace and exposed brick wall! Updated kitchen boasts white shaker styled cabinetry, stainless steel appliances, hard surfaced countertops, breakfast bar and adjoining eating area. Breathtaking primary suite hosting luxe brand new bathroom/closet and balcony access. Finished basement offers recreation room, optional playroom/office space, laundry facility and ample storage. Exposed brick walls, designer light fixtures, plantation shutters galore, gleaming hardwood flooring, trex deck private courtyard....this is it! Prime location: Hersey HS, minutes to pool, parks and so much more!
Location
State IL
County Cook
Rooms
Basement Full
Interior
Interior Features Hardwood Floors, Laundry Hook-Up in Unit, Storage
Heating Natural Gas, Forced Air
Cooling Central Air
Fireplaces Number 1
Fireplaces Type Wood Burning, Attached Fireplace Doors/Screen
Fireplace Y
Appliance Range, Microwave, Dishwasher, Refrigerator, Washer, Dryer, Disposal
Exterior
Exterior Feature Balcony, Deck, Patio, Storms/Screens, Cable Access
Garage Attached
Garage Spaces 1.0
Community Features Exercise Room, Golf Course, Party Room, Indoor Pool, Pool
Waterfront false
View Y/N true
Roof Type Asphalt
Building
Lot Description Common Grounds, Landscaped
Foundation Concrete Perimeter
Sewer Public Sewer
Water Lake Michigan
New Construction false
Schools
Elementary Schools Dwight D Eisenhower Elementary S
Middle Schools Macarthur Middle School
High Schools John Hersey High School
School District 23, 23, 214
Others
Pets Allowed Cats OK, Dogs OK, Number Limit
HOA Fee Include Parking,Insurance,Clubhouse,Exercise Facilities,Pool,Exterior Maintenance,Lawn Care,Scavenger,Snow Removal
Ownership Condo
Special Listing Condition None
Read Less
Want to know what your home might be worth? Contact us for a FREE valuation!

Our team is ready to help you sell your home for the highest possible price ASAP
© 2024 Listings courtesy of MRED as distributed by MLS GRID. All Rights Reserved.
Bought with Maria DelBoccio • @properties






