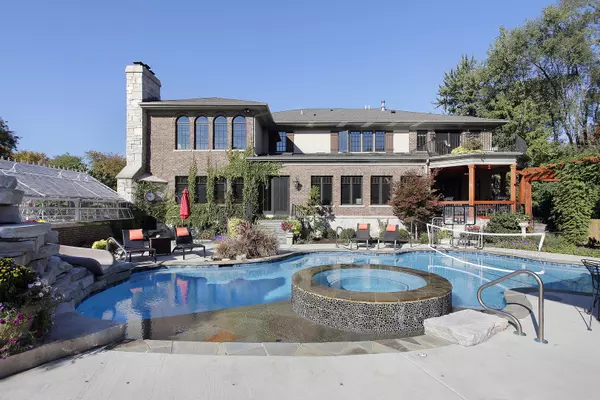$1,025,000
$998,000
2.7%For more information regarding the value of a property, please contact us for a free consultation.
1023 Martha Street Elk Grove Village, IL 60007
5 Beds
6.5 Baths
5,800 SqFt
Key Details
Sold Price $1,025,000
Property Type Single Family Home
Sub Type Detached Single
Listing Status Sold
Purchase Type For Sale
Square Footage 5,800 sqft
Price per Sqft $176
Subdivision Itasca Meadows
MLS Listing ID 10806475
Sold Date 10/22/20
Style Contemporary
Bedrooms 5
Full Baths 6
Half Baths 1
Year Built 2008
Annual Tax Amount $24,408
Tax Year 2018
Lot Size 1.099 Acres
Lot Dimensions 125 X 350
Property Description
Hausen custom built contemporary estate home on a beautiful landscaped acre lot. No expense spared here w/the finest materials & craftsmanship throughout. A very functional & desirable floor plan w/a first floor guest en-suite/full bath that could be an in law arrangement w/its own outdoor veranda too. Soaring 2 story family room w/stone fireplace & oversized windows. 5 fireplaces, 4 private porches & a huge 3 car garage w/a hydraulic lift. Kitchen w/custom cabinetry, granite counters, massive breakfast bar island, Subzero & Wolf appliances, built-in earth stone wood burning pizza oven & a large walk-in pantry. Formal living & dining rooms. 1st floor den with built in cabinetry. High end walnut floors T/O & Kohler fixtures in all bathrooms. Dramatic Vaulted/Cathedral & Tray ceilings T/O home. Architectural crown moldings, art niches & built-in cabinetry in several rooms. Upscale lighting T/O. 2nd floor laundry room & loft reading area. Enjoy the basement 102" projection screen theater room w/stereo surround system all included. Private backyard oasis w/beautiful flowering perennials, bushes & trees, custom built pool & heated spa, a pool house w/full bar & a full bath w/2 outdoor fireplaces. Hobby greenhouse too! Massive unfinished basement waiting for your design! Landscapers shed & cozy fire pit at the back of the property. So much more here that is a must see to believe. The home says WELCOME from the time you walk in! Excellent location to main roads/expressway/train station. Welcome home!
Location
State IL
County Cook
Community Pool, Street Paved
Rooms
Basement Full
Interior
Interior Features Vaulted/Cathedral Ceilings, Skylight(s), Hot Tub, Hardwood Floors, Heated Floors, First Floor Bedroom, In-Law Arrangement, Second Floor Laundry, First Floor Full Bath, Built-in Features
Heating Natural Gas, Forced Air, Sep Heating Systems - 2+, Zoned
Cooling Central Air, Zoned
Fireplaces Number 3
Fireplaces Type Wood Burning
Fireplace Y
Appliance Double Oven, Range, Microwave, Dishwasher, High End Refrigerator, Washer, Dryer, Disposal, Trash Compactor, Stainless Steel Appliance(s), Wine Refrigerator, Built-In Oven, Range Hood
Laundry Gas Dryer Hookup
Exterior
Exterior Feature Patio, Porch, Hot Tub, Brick Paver Patio, In Ground Pool, Storms/Screens, Fire Pit
Garage Attached
Garage Spaces 3.0
Pool in ground pool
Waterfront false
View Y/N true
Roof Type Asphalt
Building
Lot Description Fenced Yard, Landscaped, Mature Trees
Story 2 Stories
Sewer Septic-Private
Water Private Well
New Construction false
Schools
Elementary Schools Adm Richard E Byrd Elementary Sc
Middle Schools Grove Junior High School
High Schools Elk Grove High School
School District 59, 59, 214
Others
HOA Fee Include None
Ownership Fee Simple
Special Listing Condition None
Read Less
Want to know what your home might be worth? Contact us for a FREE valuation!

Our team is ready to help you sell your home for the highest possible price ASAP
© 2024 Listings courtesy of MRED as distributed by MLS GRID. All Rights Reserved.
Bought with Mathew Tarailo • @properties






