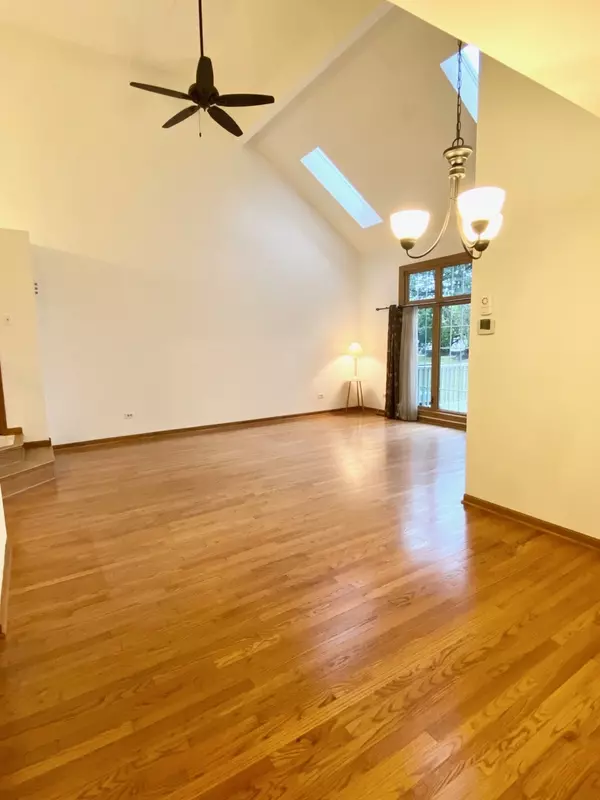$230,000
$254,900
9.8%For more information regarding the value of a property, please contact us for a free consultation.
14255 Wedgewood Glens Drive Orland Park, IL 60462
3 Beds
2.5 Baths
1,394 SqFt
Key Details
Sold Price $230,000
Property Type Townhouse
Sub Type Townhouse-2 Story
Listing Status Sold
Purchase Type For Sale
Square Footage 1,394 sqft
Price per Sqft $164
Subdivision Wedgewood
MLS Listing ID 10808100
Sold Date 11/17/20
Bedrooms 3
Full Baths 2
Half Baths 1
HOA Fees $200/mo
Year Built 1993
Annual Tax Amount $4,043
Tax Year 2018
Lot Dimensions COMMON
Property Description
Beautiful 2 Bed, with Loft, full basement town home. First Floor Master Suite with elegantly updated master bath, and sizable walk in closet. Estate Sale. Original Owner. Many updates through out including kitchen with, whirlpool appliances and granite counters, HVAC, hot water heater, and master bath. Freshly painted Living Dining and Foyer. Spacious living areas, flooded with natural light, and open space with Cathedral Ceilings. First Floor Features Hardwood Floors, Separate Living and Dining, Family Room with Fire Place, Kitchen with Table Space, Laundry Room, and Master Suite. Step outside the Family room to gorgeous yard, with a maintenance free composite deck. 2nd Floor features 2nd bedroom and full bath, loft - which can be made a 3rd bed was an option when being built.. It needs to just be framed off with a door. , as well as a HUGE storage room. Basement is partially finished, including separate storage space and a full crawl as well. Attached 2 Car Garage. Attic space for even more storage. Walk to the Forest Preserve Trails, Wedgewood Glens Park, and all Orland has to offer. This will not last long.
Location
State IL
County Cook
Rooms
Basement Full
Interior
Interior Features Vaulted/Cathedral Ceilings, Skylight(s), Hardwood Floors, Heated Floors, First Floor Bedroom, First Floor Laundry, First Floor Full Bath, Laundry Hook-Up in Unit, Storage, Built-in Features, Walk-In Closet(s)
Heating Natural Gas
Cooling Central Air
Fireplaces Number 1
Fireplaces Type Gas Log
Fireplace Y
Appliance Range, Microwave, Dishwasher, Refrigerator, Washer, Dryer, Stainless Steel Appliance(s)
Laundry In Unit
Exterior
Exterior Feature Deck, Storms/Screens
Garage Attached
Garage Spaces 2.0
Community Features Park
Waterfront false
View Y/N true
Roof Type Asphalt
Building
Lot Description Common Grounds, Landscaped
Foundation Concrete Perimeter
Sewer Public Sewer
Water Lake Michigan
New Construction false
Schools
High Schools Carl Sandburg High School
School District 135, 135, 230
Others
Pets Allowed Cats OK, Dogs OK
HOA Fee Include Insurance,Lawn Care,Snow Removal
Ownership Condo
Special Listing Condition None
Read Less
Want to know what your home might be worth? Contact us for a FREE valuation!

Our team is ready to help you sell your home for the highest possible price ASAP
© 2024 Listings courtesy of MRED as distributed by MLS GRID. All Rights Reserved.
Bought with George Venturella • Century 21 Affiliated






