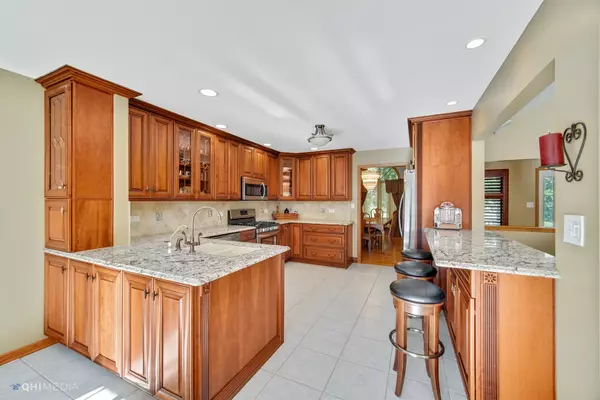$455,000
$469,900
3.2%For more information regarding the value of a property, please contact us for a free consultation.
13759 Cynthia Lane Mokena, IL 60448
5 Beds
3.5 Baths
3,000 SqFt
Key Details
Sold Price $455,000
Property Type Single Family Home
Sub Type Detached Single
Listing Status Sold
Purchase Type For Sale
Square Footage 3,000 sqft
Price per Sqft $151
Subdivision Rossmoor Estates
MLS Listing ID 10809543
Sold Date 09/09/20
Style Ranch
Bedrooms 5
Full Baths 3
Half Baths 1
HOA Fees $8/ann
Year Built 1996
Annual Tax Amount $11,153
Tax Year 2018
Lot Size 0.990 Acres
Lot Dimensions 197X199X238X208
Property Description
One of Mokena's finest... A near flawless 5 bedroom, 3-1/2 bath sprawling Ranch, (Yes, I said a Ranch) situated on a 1 acre lot in Rossmoor Estates! Breathtaking from the moment you enter... custom kitchen has a breakfast counter and features Thomasville cabinetry, granite counter-tops, ceramic tile backsplash, stainless steel appliances and 16" tile flooring. A massive 30x17 great room with vaulted ceilings, gas start/wood burning fireplace and a great view of your spacious rear deck and private backyard! 4 bedrooms on the main level, master bath recently remodeled as well as the main hall full bath. Bedrooms all have hardwood flooring and plenty of closet space. The huge basement was just completely remodeled and has "Top of the Line" premium vinyl tile "straw oak" flooring and fireplace #2. The 5th bedroom located in the basement is a generous 26x11 and is adjoined to the remodeled full bathroom. Plenty of storage space too! The concrete side load driveway leads to the spacious 3 car garage that's extra deep and has 12' doors. The mechanical's of the home include a "Top of the Line" waste water "Cavitet" system, an "Iron Curtain" system along with the water softener and an R.O. system for drinking water and ice to the fridge. A "throw switch" in the basement provides roughly 60% of the home to run on a generator. HVAC replaced '14 and water heater in '18. The continuous preventive maintenance and numerous updates makes this home the true definition of "MOVE IN READY"...AND YES, I DID SAY A RANCH!
Location
State IL
County Will
Rooms
Basement Full
Interior
Interior Features Vaulted/Cathedral Ceilings, Skylight(s), Hardwood Floors, Wood Laminate Floors, First Floor Bedroom, First Floor Laundry, First Floor Full Bath
Heating Natural Gas, Forced Air
Cooling Central Air
Fireplaces Number 2
Fireplaces Type Wood Burning, Gas Starter
Fireplace Y
Appliance Range, Microwave, Dishwasher, Refrigerator, Washer, Dryer, Stainless Steel Appliance(s), Water Purifier Owned, Water Softener Owned
Exterior
Exterior Feature Deck, Storms/Screens
Garage Attached
Garage Spaces 3.0
Waterfront false
View Y/N true
Roof Type Asphalt
Building
Lot Description Landscaped
Story 1 Story
Foundation Concrete Perimeter
Sewer Septic-Private
Water Private Well
New Construction false
Schools
School District 122, 122, 210
Others
HOA Fee Include Other
Ownership Fee Simple
Special Listing Condition None
Read Less
Want to know what your home might be worth? Contact us for a FREE valuation!

Our team is ready to help you sell your home for the highest possible price ASAP
© 2024 Listings courtesy of MRED as distributed by MLS GRID. All Rights Reserved.
Bought with Dan Gleason • Realty Executives Elite






