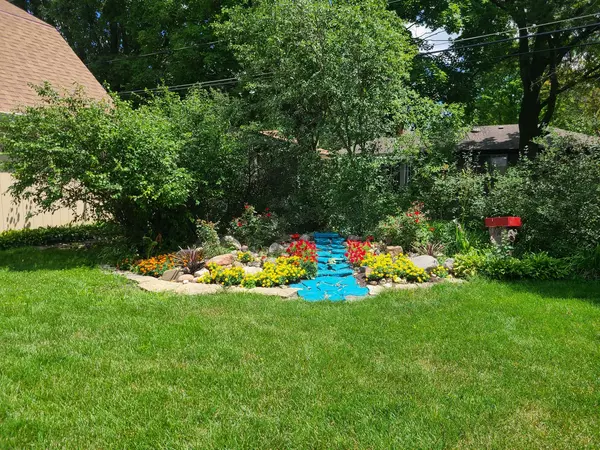$355,001
$349,000
1.7%For more information regarding the value of a property, please contact us for a free consultation.
417 S Rush Street Itasca, IL 60143
4 Beds
2.5 Baths
1,330 SqFt
Key Details
Sold Price $355,001
Property Type Single Family Home
Sub Type Detached Single
Listing Status Sold
Purchase Type For Sale
Square Footage 1,330 sqft
Price per Sqft $266
MLS Listing ID 10809263
Sold Date 09/30/20
Style Ranch
Bedrooms 4
Full Baths 2
Half Baths 1
Year Built 1962
Annual Tax Amount $6,077
Tax Year 2018
Lot Size 9,461 Sqft
Lot Dimensions 71X134
Property Description
Brick rehab 4 bedroom brick with 2.1 bath ranch home come see owners attention to details gourmet kitchen with top of the line stainless steel appliances 5 burner oven range with griddle commercial SS range exhaust hood built in microwave intuitive touch LG fridge high end designer kitchen cabinets with soft touch doors and drawers garbage disposal with under cabinet lights recessed LED lights on dimmers Sky light in main bathroom half bath in master bedroom built in lights in bathroom mirrors energy efficient with Ecobee thermostat with wifi capabilities solid core doors hardwood floors - amazing location - walk to downtown Itasca, schools, parks, train station, library and pool Newer Furnace copper plumbing and 200 amp electric arc fault breakers . 2 car garage with new garage door , New concrete driveway and patio with professional cared for back yard with meticulous gorgeous garden
Location
State IL
County Du Page
Community Curbs, Sidewalks
Rooms
Basement Full
Interior
Interior Features Skylight(s), Hardwood Floors, First Floor Bedroom, First Floor Full Bath, Walk-In Closet(s)
Heating Natural Gas, Forced Air
Cooling Central Air
Fireplaces Number 1
Fireplaces Type Electric
Fireplace Y
Appliance Range, Microwave, Dishwasher, High End Refrigerator, Washer, Dryer, Disposal, Stainless Steel Appliance(s), Range Hood
Laundry Gas Dryer Hookup
Exterior
Exterior Feature Patio, Storms/Screens
Garage Detached
Garage Spaces 2.0
Waterfront false
View Y/N true
Roof Type Asphalt
Building
Story 1 Story
Sewer Public Sewer
Water Public
New Construction false
Schools
Elementary Schools Raymond Benson Primary School
Middle Schools F E Peacock Middle School
High Schools Lake Park High School
School District 10, 10, 108
Others
HOA Fee Include None
Ownership Fee Simple
Special Listing Condition None
Read Less
Want to know what your home might be worth? Contact us for a FREE valuation!

Our team is ready to help you sell your home for the highest possible price ASAP
© 2024 Listings courtesy of MRED as distributed by MLS GRID. All Rights Reserved.
Bought with Becky Lippstreuer • RE/MAX Suburban






