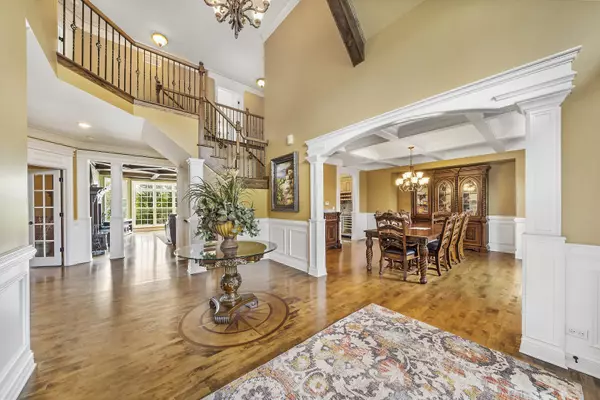$733,000
$749,900
2.3%For more information regarding the value of a property, please contact us for a free consultation.
40W885 Campton Trail Road St. Charles, IL 60175
5 Beds
5.5 Baths
4,965 SqFt
Key Details
Sold Price $733,000
Property Type Single Family Home
Sub Type Detached Single
Listing Status Sold
Purchase Type For Sale
Square Footage 4,965 sqft
Price per Sqft $147
Subdivision Campton Trail
MLS Listing ID 10799017
Sold Date 10/02/20
Bedrooms 5
Full Baths 5
Half Baths 1
HOA Fees $25/ann
Year Built 2005
Annual Tax Amount $17,188
Tax Year 2019
Lot Size 1.620 Acres
Lot Dimensions 71X351X318X405
Property Description
Sensational executive estate with almost 5,000 sqft of luxurious living! Exquisite architectural details including coffered and wood beam ceilings, sparkling hardwood floors and extensive millwork throughout. Expansive chef's kitchen features 42" birch cabinets, granite countertops, walk-in pantry, double over, and an UNBEATABLE view of the in-ground pool and backyard! Private office is light & bright w/ a full wall of built-ins and a cozy FP. Master suite has a double-sided FP, oversized WIC, spa-like bath, and sitting area with those million $ views! All 4 additional bedrooms are great size ~ 2 ensuite & 2 share a Jack n Jill bath. IDEAL outdoor living ~ Huge (860 sf) pool with an automatic cover & slide/diving board, brick paver patio, and access to a full bath in the basement. You'll love the pool house/cabana w/ bar area to serve family & friends summer drinks! The walk-out lower level is just waiting to be finished (framed and ready to go) with your own special touches! The 1.62 acre lot is so private! A 4 car garage with an incredibly convenient mudroom, too! Sure to impress!
Location
State IL
County Kane
Rooms
Basement Full
Interior
Interior Features Vaulted/Cathedral Ceilings, Hardwood Floors
Heating Natural Gas, Forced Air
Cooling Central Air
Fireplaces Number 2
Fireplaces Type Double Sided
Fireplace Y
Appliance Range, Refrigerator
Exterior
Exterior Feature Balcony, Deck, Brick Paver Patio, In Ground Pool, Storms/Screens
Garage Attached
Garage Spaces 4.0
Pool in ground pool
Waterfront false
View Y/N true
Building
Story 2 Stories
Foundation Concrete Perimeter
Sewer Septic-Private
Water Private Well
New Construction false
Schools
Elementary Schools Wasco Elementary School
Middle Schools Thompson Middle School
High Schools St Charles North High School
School District 303, 303, 303
Others
HOA Fee Include None
Ownership Fee Simple w/ HO Assn.
Special Listing Condition None
Read Less
Want to know what your home might be worth? Contact us for a FREE valuation!

Our team is ready to help you sell your home for the highest possible price ASAP
© 2024 Listings courtesy of MRED as distributed by MLS GRID. All Rights Reserved.
Bought with Gina Masello • Premier Living Properties






