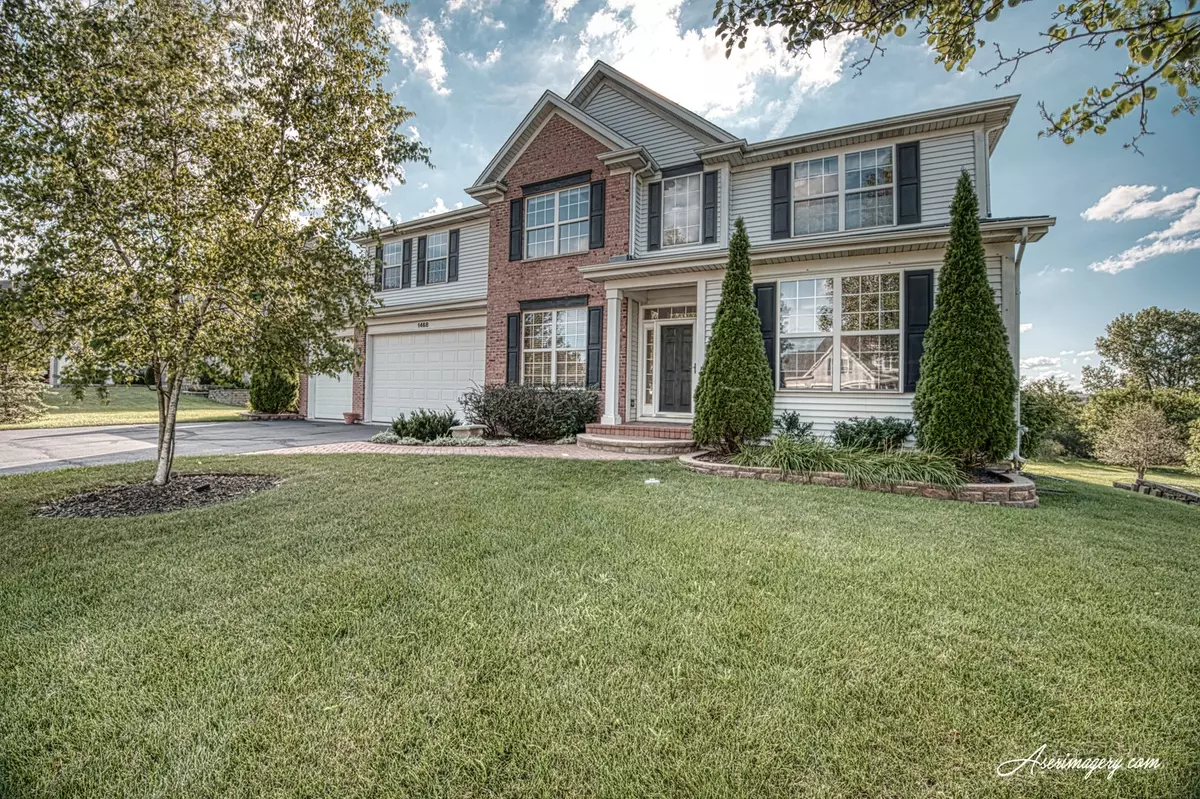$395,000
$399,000
1.0%For more information regarding the value of a property, please contact us for a free consultation.
1468 Alexandra Boulevard Crystal Lake, IL 60014
5 Beds
4.5 Baths
5,867 SqFt
Key Details
Sold Price $395,000
Property Type Single Family Home
Sub Type Detached Single
Listing Status Sold
Purchase Type For Sale
Square Footage 5,867 sqft
Price per Sqft $67
Subdivision Summit Glen
MLS Listing ID 10813684
Sold Date 10/09/20
Style Colonial,Traditional
Bedrooms 5
Full Baths 4
Half Baths 1
HOA Fees $25/ann
Year Built 2002
Annual Tax Amount $12,954
Tax Year 2019
Lot Dimensions 49X219X92X173
Property Description
Entering through the front door, you are drawn in by the two-story foyer, expansive windows, large living spaces with natural light, soaring ceiling heights, crown moldings with hardwood floors & more. This 5-Bedroom, 4.5 Bath, Walk-out Basement and 3-Car Garage Home is a MUST SEE In-Person Experience. The Largest, Over 5,000 sqft & One of Just a Few Semi Custom Homes in Sought After Summit Glen neighborhood. Large Open Kitchen, Center Island, granite counters and large eat-in breakfast area opens to a Dramatic 2-Story Family room w/ FP and a 1st Floor Guest Bedroom w/Full-Bath. Formal Dining room. Large Living room. 1st Floor Study/Office w/Glass French Doors, Laundry w/access to a 3-Car Garage. The Staircase leads to (4) over-sized bedrooms. Large Master Bedroom w/9 ft ceilings, walk-in closets, Master Bath Suite, Separate Vanities, Luxurious Soaking Tub, and Separate Shower. Downstairs enjoy a Full unfinished Walk-out basement w/access to a 3-Season Hot Tub/Sun room. Your Backyard Hosts a Two-Level Deck/Patio Entertainment Area. Perfect for family parties, friends, Sunsets & backs to a Nature center for added New Memories. Illuminated streets, sidewalks and in the Crystal Lake Central HS District 155. Don't miss this opportunity! Schedule your private tour today.
Location
State IL
County Mc Henry
Community Park, Curbs, Sidewalks, Street Lights, Street Paved
Rooms
Basement Walkout
Interior
Interior Features Vaulted/Cathedral Ceilings, Hot Tub, Hardwood Floors, First Floor Bedroom, In-Law Arrangement, First Floor Laundry, First Floor Full Bath, Built-in Features, Walk-In Closet(s)
Heating Natural Gas
Cooling Central Air, Zoned
Fireplaces Number 1
Fireplaces Type Gas Log, Gas Starter
Fireplace Y
Appliance Range, Microwave, Dishwasher, Washer, Dryer
Laundry Gas Dryer Hookup, Sink
Exterior
Exterior Feature Balcony, Deck, Patio, Porch, Hot Tub, Storms/Screens
Garage Attached
Garage Spaces 3.0
Waterfront false
View Y/N true
Roof Type Asphalt
Building
Lot Description Fenced Yard, Nature Preserve Adjacent, Wetlands adjacent
Story 2 Stories
Foundation Concrete Perimeter
Sewer Public Sewer
Water Public
New Construction false
Schools
Elementary Schools Woods Creek Elementary School
Middle Schools Richard F Bernotas Middle School
High Schools Crystal Lake Central High School
School District 47, 47, 155
Others
HOA Fee Include None
Ownership Fee Simple w/ HO Assn.
Special Listing Condition None
Read Less
Want to know what your home might be worth? Contact us for a FREE valuation!

Our team is ready to help you sell your home for the highest possible price ASAP
© 2024 Listings courtesy of MRED as distributed by MLS GRID. All Rights Reserved.
Bought with Daniel Hoeft • Homesmart Connect LLC






