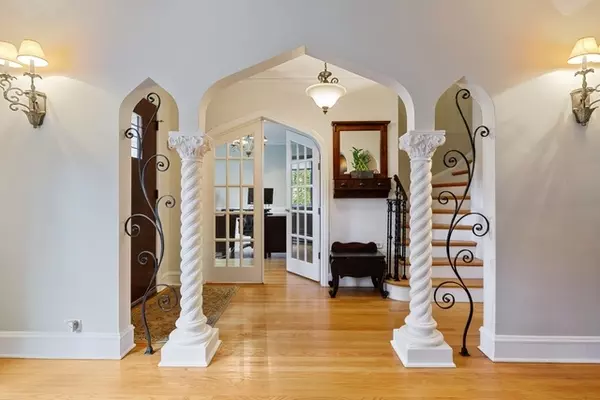$880,000
$897,500
1.9%For more information regarding the value of a property, please contact us for a free consultation.
11 Wisner Street Park Ridge, IL 60068
4 Beds
3.5 Baths
3,033 SqFt
Key Details
Sold Price $880,000
Property Type Single Family Home
Sub Type Detached Single
Listing Status Sold
Purchase Type For Sale
Square Footage 3,033 sqft
Price per Sqft $290
Subdivision Country Club
MLS Listing ID 10813705
Sold Date 09/18/20
Style Tudor
Bedrooms 4
Full Baths 3
Half Baths 1
Year Built 1936
Annual Tax Amount $15,954
Tax Year 2019
Lot Size 8,001 Sqft
Lot Dimensions 50X160
Property Description
Old World Tradition meets expanded & elegantly updated Tudor, bringing character & plenty of charm! All the nooks & crannies you love with upscale amenities. Wall sconces in Living Room and woodburning fireplace. Double doors into Dining Room which is currently being used as office. Huge Kitchen right out of a magazine, with Viking and High-end appliances. Butler pantry & coffee station. A master & junior master suite! Master having vaulted ceiling, his & her walk-in closets, master bath shows off claw foot tub! Junior master having full bath & three closets, one being walk-in. All 3-1/2 baths redone from Restoration Hardware. Escape to relaxing three season room. Mud room having "cubbies" and bench off back deck. Basement was dug out for gym equipment when brick addition was added. Hang your hat and call it home!
Location
State IL
County Cook
Community Park, Pool, Tennis Court(S), Curbs, Sidewalks, Street Paved
Rooms
Basement Full
Interior
Interior Features Vaulted/Cathedral Ceilings, Hardwood Floors, First Floor Laundry, Built-in Features, Walk-In Closet(s)
Heating Natural Gas, Forced Air, Sep Heating Systems - 2+, Zoned
Cooling Central Air, Zoned
Fireplaces Number 1
Fireplaces Type Wood Burning, Attached Fireplace Doors/Screen
Fireplace Y
Appliance Range, Microwave, Dishwasher, Refrigerator, High End Refrigerator, Washer, Dryer, Disposal, Stainless Steel Appliance(s)
Laundry Gas Dryer Hookup, Sink
Exterior
Exterior Feature Deck, Patio, Storms/Screens
Garage Detached
Garage Spaces 2.5
Waterfront false
View Y/N true
Roof Type Asphalt
Building
Lot Description Fenced Yard, Landscaped, Mature Trees
Story 2 Stories
Foundation Concrete Perimeter
Sewer Public Sewer
Water Lake Michigan
New Construction false
Schools
Elementary Schools Eugene Field Elementary School
Middle Schools Emerson Middle School
High Schools Maine South High School
School District 64, 64, 207
Others
HOA Fee Include None
Ownership Fee Simple
Special Listing Condition None
Read Less
Want to know what your home might be worth? Contact us for a FREE valuation!

Our team is ready to help you sell your home for the highest possible price ASAP
© 2024 Listings courtesy of MRED as distributed by MLS GRID. All Rights Reserved.
Bought with Craig Fallico • Dream Town Realty






