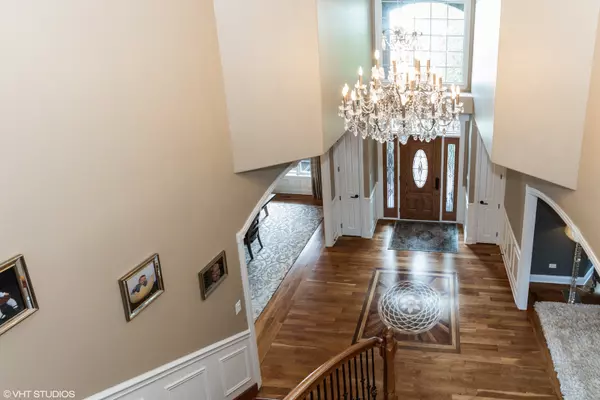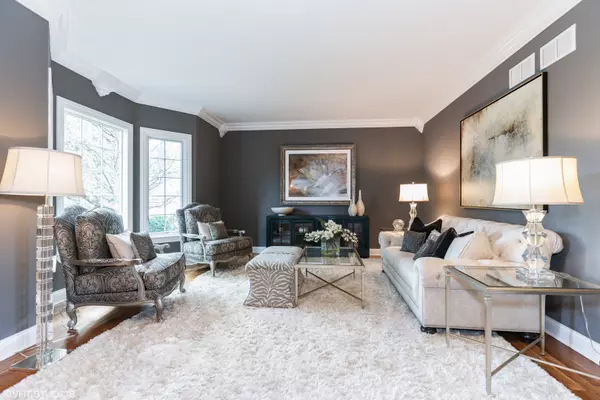$545,000
$550,000
0.9%For more information regarding the value of a property, please contact us for a free consultation.
22955 Folkestone Way Frankfort, IL 60423
5 Beds
4.5 Baths
4,486 SqFt
Key Details
Sold Price $545,000
Property Type Single Family Home
Sub Type Detached Single
Listing Status Sold
Purchase Type For Sale
Square Footage 4,486 sqft
Price per Sqft $121
Subdivision Ashington Meadows
MLS Listing ID 10781450
Sold Date 08/31/20
Style Other
Bedrooms 5
Full Baths 4
Half Baths 1
HOA Fees $41/ann
Year Built 2006
Annual Tax Amount $16,517
Tax Year 2019
Lot Size 0.750 Acres
Lot Dimensions 62X165X129X80X145
Property Description
Beautiful 2 story home located in Ashington Meadows subdivision on a quiet cul-de-sac. Elegant foyer with grand staircase. Gorgeous formal dining and living room. Natural light flows through the wall of windows into the main floor office. The family room living space is open and inviting with a stunning 2 story fireplace. Spacious kitchen with X-large multi level island, granite counters, SS appliances, wine refrigerator and large WI pantry. Convenient 1st floor laundry. Master suite with spa inspired bathroom, over sized shower w/ body sprays and huge 29 x 14 walk in closet. Bedroom 2 has en suite bathroom with WI closet. Bedroom 3 & 4 have private Jack and Jill bathroom. Light and bright finished basement with media/workout room, full bathroom and 5th Bedroom. Professional landscaped with in ground sprinkler system and side load 3 car garage.
Location
State IL
County Will
Community Lake, Curbs, Sidewalks, Street Lights, Street Paved
Rooms
Basement Full, English
Interior
Interior Features Vaulted/Cathedral Ceilings, Skylight(s), Hardwood Floors, First Floor Laundry
Heating Natural Gas, Forced Air, Radiant, Sep Heating Systems - 2+, Zoned
Cooling Central Air, Zoned
Fireplaces Number 1
Fireplaces Type Wood Burning, Attached Fireplace Doors/Screen, Gas Log, Gas Starter
Fireplace Y
Appliance Double Oven, Microwave, Dishwasher, Refrigerator, High End Refrigerator, Disposal, Stainless Steel Appliance(s), Wine Refrigerator
Exterior
Exterior Feature Deck
Garage Attached
Garage Spaces 3.0
Waterfront false
View Y/N true
Roof Type Asphalt
Building
Lot Description Cul-De-Sac, Landscaped
Story 2 Stories
Foundation Concrete Perimeter
Sewer Public Sewer
Water Public
New Construction false
Schools
Elementary Schools Chelsea Elementary School
Middle Schools Hickory Creek Middle School
High Schools Lincoln-Way East High School
School District 157C, 157C, 210
Others
HOA Fee Include Insurance,Other
Ownership Fee Simple w/ HO Assn.
Special Listing Condition None
Read Less
Want to know what your home might be worth? Contact us for a FREE valuation!

Our team is ready to help you sell your home for the highest possible price ASAP
© 2024 Listings courtesy of MRED as distributed by MLS GRID. All Rights Reserved.
Bought with Joseph Arman • Coldwell Banker The Real Estate Group






