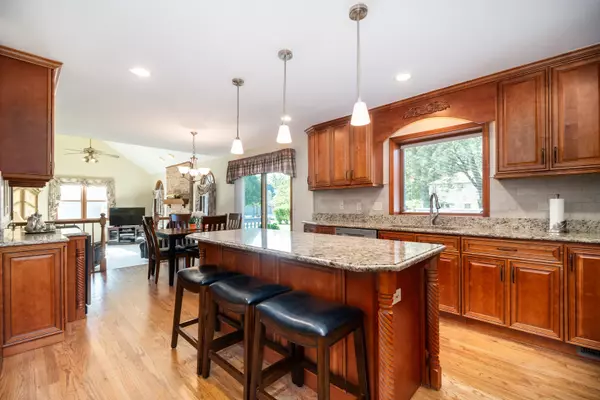$345,000
$350,000
1.4%For more information regarding the value of a property, please contact us for a free consultation.
812 Behrens Street Yorkville, IL 60560
4 Beds
3.5 Baths
0.34 Acres Lot
Key Details
Sold Price $345,000
Property Type Single Family Home
Sub Type Detached Single
Listing Status Sold
Purchase Type For Sale
Subdivision Woodworth
MLS Listing ID 10797793
Sold Date 11/15/20
Style Traditional
Bedrooms 4
Full Baths 3
Half Baths 1
Year Built 1993
Annual Tax Amount $10,200
Tax Year 2019
Lot Size 0.343 Acres
Lot Dimensions 14923
Property Description
This home has been impeccably maintained with so many updated and improved features. Newer kitchen (2016) with custom cabinets, granite counters, stainless appliances, butler pantry with beverage fridge. Entertainment sized living room & dining room. The family room has brick, woodburning fireplace & volume ceilings. Light and bright interior with hardwood floors, and neutral decor. Master bedroom with walk-in closet, glamour bath with volume ceilings. All bedrooms are nice sized and with ample closet space. Finished basement for additional living space with a full bath. Large deck and yard. The roof is 7 years old. Newer Furnace (2018) A/C (12 yrs old). Convenient to all shopping. Truly move-in ready.
Location
State IL
County Kendall
Community Curbs, Sidewalks, Street Lights, Street Paved
Rooms
Basement Full
Interior
Interior Features Vaulted/Cathedral Ceilings, Hardwood Floors, First Floor Laundry, Walk-In Closet(s)
Heating Natural Gas
Cooling Central Air
Fireplaces Number 1
Fireplace Y
Appliance Range, Microwave, Dishwasher, Refrigerator, Bar Fridge, Washer, Dryer, Stainless Steel Appliance(s)
Laundry Gas Dryer Hookup
Exterior
Garage Attached
Garage Spaces 2.0
Waterfront false
View Y/N true
Roof Type Asphalt
Building
Lot Description Landscaped
Story 2 Stories
Foundation Concrete Perimeter
Sewer Public Sewer
Water Public
New Construction false
Schools
School District 115, 115, 115
Others
HOA Fee Include None
Ownership Fee Simple
Special Listing Condition None
Read Less
Want to know what your home might be worth? Contact us for a FREE valuation!

Our team is ready to help you sell your home for the highest possible price ASAP
© 2024 Listings courtesy of MRED as distributed by MLS GRID. All Rights Reserved.
Bought with Jennifer Fay • RE/MAX Next






