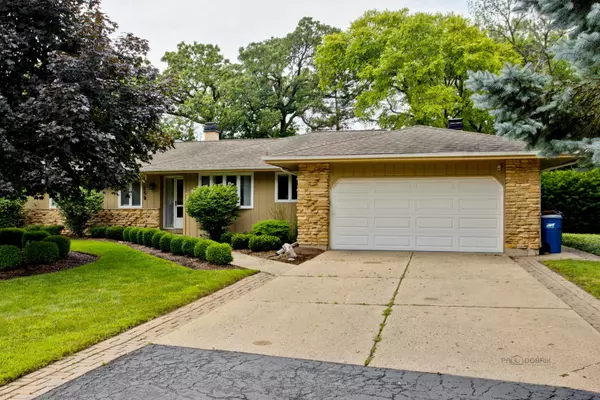$305,000
$319,900
4.7%For more information regarding the value of a property, please contact us for a free consultation.
150 Hilltop Lane Sleepy Hollow, IL 60118
4 Beds
2 Baths
1,900 SqFt
Key Details
Sold Price $305,000
Property Type Single Family Home
Sub Type Detached Single
Listing Status Sold
Purchase Type For Sale
Square Footage 1,900 sqft
Price per Sqft $160
MLS Listing ID 10798082
Sold Date 09/17/20
Style Ranch
Bedrooms 4
Full Baths 2
Year Built 1968
Annual Tax Amount $6,569
Tax Year 2019
Lot Size 0.346 Acres
Lot Dimensions 93X137X149X130
Property Description
Straight out of the pages of a Pottery Barn Catalog, this rambling ranch stunner is something to see. Walk in and be impressed by the open floor plan and functional living space all aesthetically updated since 2017. Large eat-in kitchen with granite counters, on trend subway tile backsplash, stainless steel appliances and extended island. Living room and dining room look out onto the serene backyard with lush landscaping. Owner's suite with ample closets and full bathroom. Remaining 3 bedrooms consist of 2 large bedrooms on the main level and one bedroom with walk-in closet in the basement. Family room with stone fireplace leads to the sunroom with cedar floor, tray ceiling and stunning light fixture. Walk outside and enjoy the privacy and peace of the spacious backyard! 2.5 car garage fits two cars and space for storage. Perfectly located in the rolling streets of Sleepy Hollow, this home is close to restaurants, Starbucks, Schools and transportation including easy access to Pace bus and Interstate 90!
Location
State IL
County Kane
Community Park, Pool, Tennis Court(S), Street Paved
Rooms
Basement Full
Interior
Interior Features First Floor Bedroom, First Floor Full Bath, Walk-In Closet(s)
Heating Natural Gas, Forced Air
Cooling Central Air
Fireplaces Number 1
Fireplaces Type Gas Starter
Fireplace Y
Appliance Range, Microwave, Dishwasher, Refrigerator, Washer, Dryer, Disposal
Exterior
Exterior Feature Deck, Storms/Screens
Garage Attached
Garage Spaces 2.5
Waterfront false
View Y/N true
Roof Type Asphalt
Building
Lot Description Irregular Lot
Story 1 Story
Foundation Concrete Perimeter
Sewer Septic-Private
Water Public
New Construction false
Schools
Elementary Schools Sleepy Hollow Elementary School
Middle Schools Dundee Middle School
High Schools Dundee-Crown High School
School District 300, 300, 300
Others
HOA Fee Include None
Ownership Fee Simple
Special Listing Condition None
Read Less
Want to know what your home might be worth? Contact us for a FREE valuation!

Our team is ready to help you sell your home for the highest possible price ASAP
© 2024 Listings courtesy of MRED as distributed by MLS GRID. All Rights Reserved.
Bought with Cody Salter • Great Western Properties






