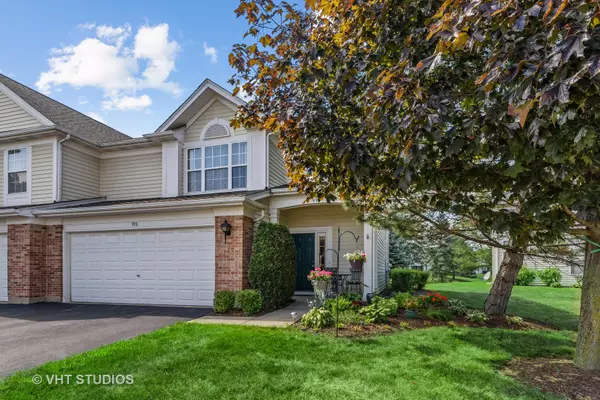$236,000
$245,900
4.0%For more information regarding the value of a property, please contact us for a free consultation.
976 HUNTINGTON Drive #0 Elk Grove Village, IL 60007
2 Beds
2.5 Baths
1,330 SqFt
Key Details
Sold Price $236,000
Property Type Townhouse
Sub Type Townhouse-2 Story
Listing Status Sold
Purchase Type For Sale
Square Footage 1,330 sqft
Price per Sqft $177
Subdivision Huntington Chase
MLS Listing ID 10796206
Sold Date 08/31/20
Bedrooms 2
Full Baths 2
Half Baths 1
HOA Fees $228/mo
Year Built 1997
Annual Tax Amount $4,445
Tax Year 2019
Lot Dimensions 0.25
Property Description
Don't miss this Beautiful Huntington Chase End Unit! Spacious Floor Plan with Stunning Hardwood Floors! Living Room offers Dramatic Two Story Windows making this home Light and Bright throughout! Kitchen Opens to Dining Area and also offers Sliding Doors to your Backyard Patio! Great space for Entertaining. Two Master Suites, each with it's own Bathroom and Walk-In Closet! Laundry Room on 2nd Floor. Large 2 Car Garage and additional Guest Parking right next door! Fabulous Location close to Shopping, Entertainment, Restaurants & Highways! All of this and J B Conant High School! Make this Fabulous House your New Home! *New Roof 2020, New Furnace 2020, Newer Stainless Steel Stove & Refrigerator, Fresh Paint Throughout.
Location
State IL
County Cook
Rooms
Basement None
Interior
Interior Features Vaulted/Cathedral Ceilings, Hardwood Floors, Second Floor Laundry
Heating Natural Gas, Forced Air
Cooling Central Air
Fireplace N
Appliance Range, Dishwasher, Refrigerator, Washer, Dryer, Disposal
Exterior
Exterior Feature Patio
Garage Attached
Garage Spaces 2.0
Community Features Park
Waterfront false
View Y/N true
Roof Type Asphalt
Building
Foundation Concrete Perimeter
Sewer Public Sewer
Water Lake Michigan
New Construction false
Schools
Elementary Schools Adolph Link Elementary School
Middle Schools Margaret Mead Junior High School
High Schools J B Conant High School
School District 54, 54, 211
Others
Pets Allowed Cats OK, Dogs OK
HOA Fee Include Insurance,Exterior Maintenance,Lawn Care,Scavenger,Snow Removal
Ownership Fee Simple w/ HO Assn.
Special Listing Condition None
Read Less
Want to know what your home might be worth? Contact us for a FREE valuation!

Our team is ready to help you sell your home for the highest possible price ASAP
© 2024 Listings courtesy of MRED as distributed by MLS GRID. All Rights Reserved.
Bought with Ankur Patel • Executive Realty Group LLC






