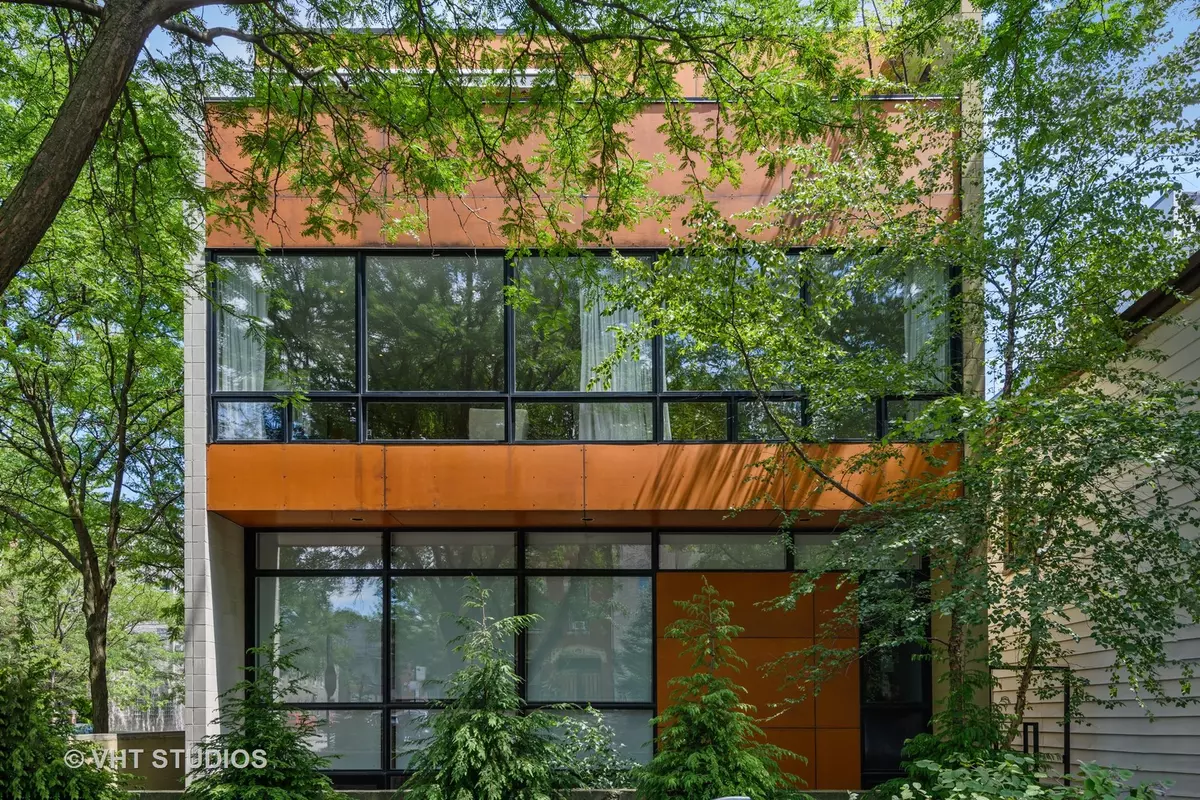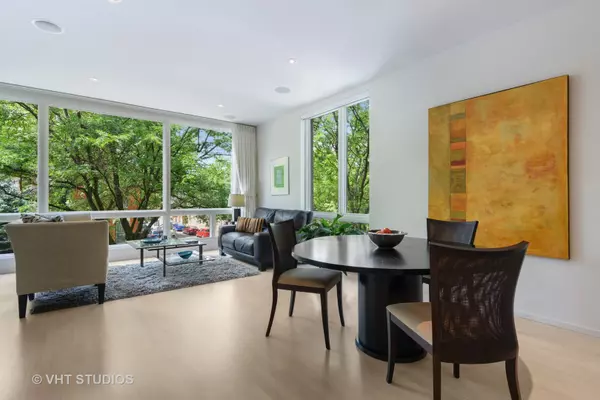$470,000
$475,000
1.1%For more information regarding the value of a property, please contact us for a free consultation.
839 N HERMITAGE Avenue #201 Chicago, IL 60622
2 Beds
2 Baths
Key Details
Sold Price $470,000
Property Type Condo
Sub Type Condo,Low Rise (1-3 Stories)
Listing Status Sold
Purchase Type For Sale
Subdivision East Ukrainian Village
MLS Listing ID 10817169
Sold Date 09/25/20
Bedrooms 2
Full Baths 2
HOA Fees $246/mo
Year Built 2001
Annual Tax Amount $8,940
Tax Year 2019
Lot Dimensions COMMON
Property Description
Welcome to East Village. Live on a quiet tree lined street but steps from all the action. Extra wide corner home with floor to ceiling windows in an intimate 5 unit self managed building. The building and home have beautiful architectural detail and an open flowing layout Hardwood floors thru out and great for entertaining. Living area has great layout with a cooks kitchen, new quartz countertops, stainless steel appliances, and great cabinet space, with a raised breakfast bar. separate dinning area and high ceilings. Primary suite with 2 walls of built out closets and an attached primary bath with steeping tub, separate shower, double vanity and great tile work. In unit washer dryer and 2 nd bedroom has room for a queen size bed but is currently used as an at home office. Garage parking included. There is an unattached private roof deck over the garage that has not been built out but can be made into a breathtaking oasis to enjoy summer nights and fall days!!! Steps from Roots, Beatnik, Marianos, restaurants and multiple public transportation resources. Easy to show so grab your buyers and do them a favor and get them in now!!!
Location
State IL
County Cook
Rooms
Basement None
Interior
Interior Features Hardwood Floors, First Floor Laundry, First Floor Full Bath, Laundry Hook-Up in Unit, Walk-In Closet(s)
Heating Natural Gas, Forced Air
Cooling Central Air
Fireplace N
Appliance Microwave, Dishwasher, Refrigerator, Freezer, Washer, Dryer, Disposal, Cooktop, Built-In Oven
Laundry In Unit
Exterior
Exterior Feature Patio, Storms/Screens, End Unit
Garage Detached
Garage Spaces 1.0
Waterfront false
View Y/N true
Roof Type Rubber
Building
Lot Description Corner Lot
Foundation Concrete Perimeter
Sewer Public Sewer
Water Lake Michigan, Public
New Construction false
Schools
School District 299, 299, 299
Others
Pets Allowed Cats OK, Dogs OK
HOA Fee Include Water,Parking,Insurance,Exterior Maintenance,Lawn Care,Scavenger
Ownership Condo
Special Listing Condition List Broker Must Accompany
Read Less
Want to know what your home might be worth? Contact us for a FREE valuation!

Our team is ready to help you sell your home for the highest possible price ASAP
© 2024 Listings courtesy of MRED as distributed by MLS GRID. All Rights Reserved.
Bought with Kevin Bigoness • Dream Town Realty






