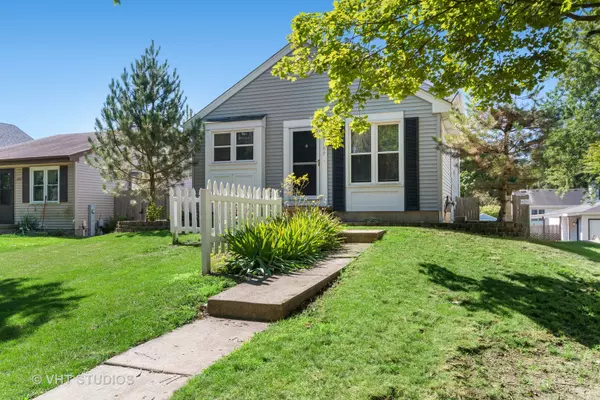$238,000
$229,900
3.5%For more information regarding the value of a property, please contact us for a free consultation.
1000 Britta Lane Geneva, IL 60134
3 Beds
1.5 Baths
1,430 SqFt
Key Details
Sold Price $238,000
Property Type Single Family Home
Sub Type Detached Single
Listing Status Sold
Purchase Type For Sale
Square Footage 1,430 sqft
Price per Sqft $166
Subdivision Geneva East
MLS Listing ID 10800740
Sold Date 09/04/20
Style Tri-Level
Bedrooms 3
Full Baths 1
Half Baths 1
Year Built 1984
Annual Tax Amount $5,889
Tax Year 2019
Lot Size 5,575 Sqft
Lot Dimensions 50 X 140
Property Description
Beautiful three bedroom home in desirable Geneva East looking for new excited owners...welcome home! Light, bright and open floor plan home with new appliances, newer carpet, fresh paint, updated half bath and much more. The lower level is flexible space for you to decide - need another family space, office area, exercise room or playroom? So many possibilities! The walkout lower level leads to a large deck and fenced yard perfect for entertaining. Don't miss the huge crawl space under the main level for storage. Other new features: Furnace-2017, A/C Condenser-2020, Humidifier-2020, washer & dryer - 2018, SS Appliances - 2019, Carpet - 2018. You will love this location close to the splash park, Prairie path, playground and amenities. Don't hesitate, this one is a gem and will go quickly!
Location
State IL
County Kane
Community Park, Tennis Court(S), Curbs, Sidewalks, Street Lights, Street Paved
Rooms
Basement Partial, Walkout
Interior
Interior Features Hardwood Floors
Heating Natural Gas, Forced Air
Cooling Central Air
Fireplace N
Appliance Range, Microwave, Dishwasher, Refrigerator, Washer, Dryer, Range Hood
Exterior
Exterior Feature Deck
Garage Detached
Garage Spaces 2.0
Waterfront false
View Y/N true
Roof Type Asphalt
Building
Lot Description Fenced Yard
Story Split Level
Foundation Concrete Perimeter
Sewer Public Sewer
Water Public
New Construction false
Schools
Elementary Schools Harrison Street Elementary Schoo
Middle Schools Geneva Middle School
High Schools Geneva Community High School
School District 304, 304, 304
Others
HOA Fee Include None
Ownership Fee Simple
Special Listing Condition None
Read Less
Want to know what your home might be worth? Contact us for a FREE valuation!

Our team is ready to help you sell your home for the highest possible price ASAP
© 2024 Listings courtesy of MRED as distributed by MLS GRID. All Rights Reserved.
Bought with Eric Hall • Realty Executives Premiere






