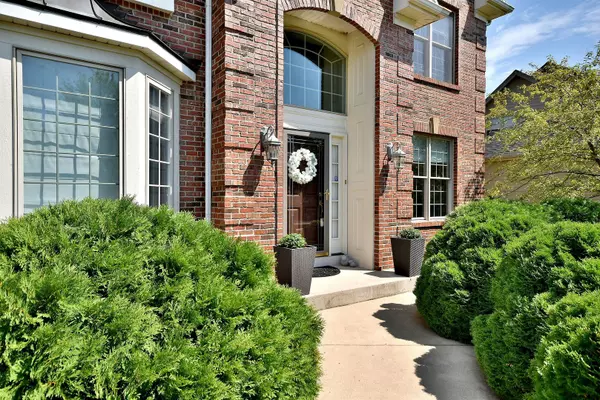$345,000
$350,000
1.4%For more information regarding the value of a property, please contact us for a free consultation.
817 Wingfoot Drive North Aurora, IL 60542
4 Beds
2.5 Baths
2,542 SqFt
Key Details
Sold Price $345,000
Property Type Single Family Home
Sub Type Detached Single
Listing Status Sold
Purchase Type For Sale
Square Footage 2,542 sqft
Price per Sqft $135
Subdivision Hartfield Estates
MLS Listing ID 10819463
Sold Date 11/06/20
Bedrooms 4
Full Baths 2
Half Baths 1
HOA Fees $12/ann
Year Built 2003
Annual Tax Amount $10,823
Tax Year 2019
Lot Size 9,857 Sqft
Lot Dimensions 80X121
Property Description
Welcome to Hartfield Estates & this custom built executive style home. You'll love the high end custom millwork & crown molding in all white with six panel doors thru-out. Main floor features 2-story entry, formal living room & dining room. Kitchen has nice island, abundant cabinet space & spacious breakfast eating area. Kitchen is open to cozy family room with fireplace & outdoor patio. French doors separate family and living rooms. Convenient 1st floor laundry room and closet in mudroom. 2nd floor offers master bedroom with tray ceiling, bath & huge walk-in closet. 3 additional generous sized bedrooms (one being used as a craft room) & full bath. Both bathrooms on 2nd floor have skylights. Full basement with roughed in plumbing for future full bath awaits your decorating ideas & is ready to be finished for additional living space. 2 car attached garage plus beautiful paver brick patio for summer entertaining. Home backs to open green space, great for kids' play area or walking the dog. Short walk to playground & Fox River Trail. Close to I-88, shopping & dining. Transferred owners hate to leave this gorgeous home.
Location
State IL
County Kane
Community Park
Rooms
Basement Full
Interior
Interior Features Vaulted/Cathedral Ceilings, Skylight(s), Hardwood Floors, First Floor Laundry, Walk-In Closet(s)
Heating Natural Gas, Forced Air
Cooling Central Air
Fireplaces Number 1
Fireplaces Type Gas Starter
Fireplace Y
Appliance Microwave, Dishwasher, Refrigerator, Washer, Dryer, Disposal, Cooktop, Built-In Oven
Laundry Sink
Exterior
Exterior Feature Brick Paver Patio
Garage Attached
Garage Spaces 2.0
Waterfront false
View Y/N true
Roof Type Asphalt
Building
Story 2 Stories
Foundation Concrete Perimeter
Sewer Public Sewer
Water Public
New Construction false
Schools
Elementary Schools Schneider Elementary School
Middle Schools Jewel Middle School
High Schools West Aurora High School
School District 129, 129, 129
Others
HOA Fee Include Other
Ownership Fee Simple
Special Listing Condition None
Read Less
Want to know what your home might be worth? Contact us for a FREE valuation!

Our team is ready to help you sell your home for the highest possible price ASAP
© 2024 Listings courtesy of MRED as distributed by MLS GRID. All Rights Reserved.
Bought with Monica Navarro • john greene, Realtor






