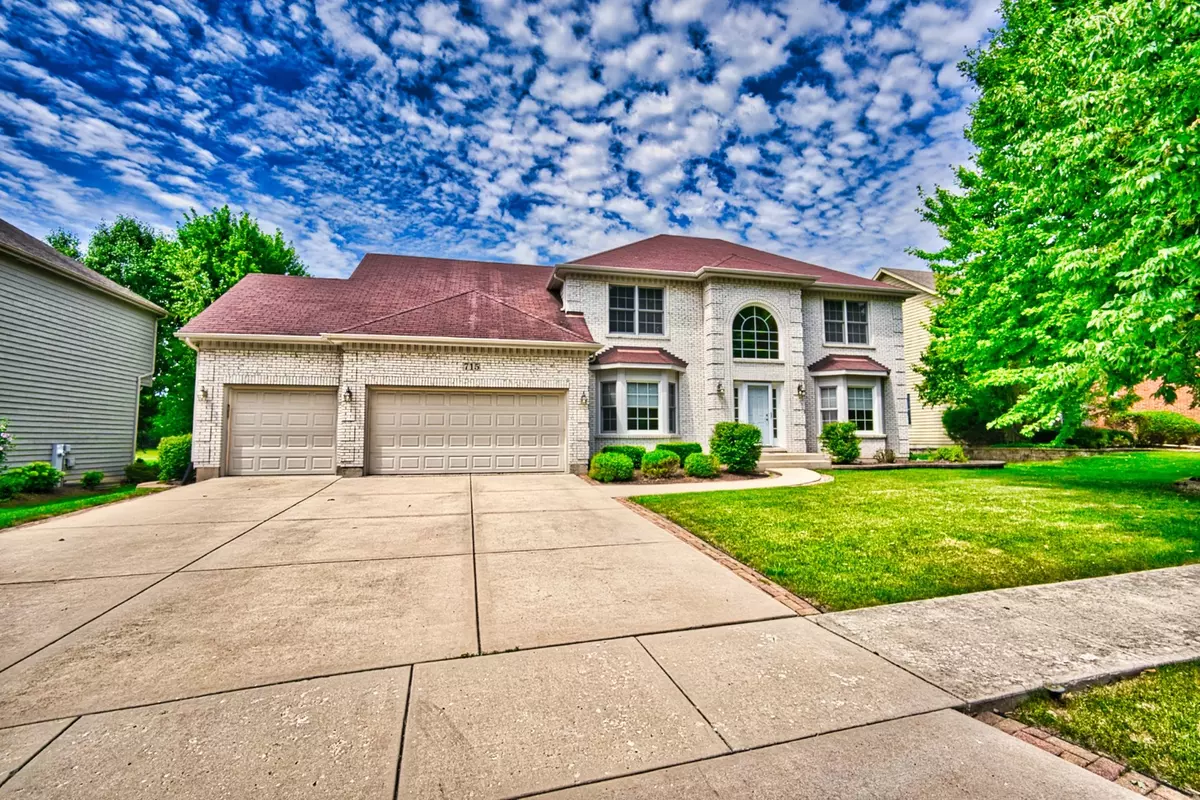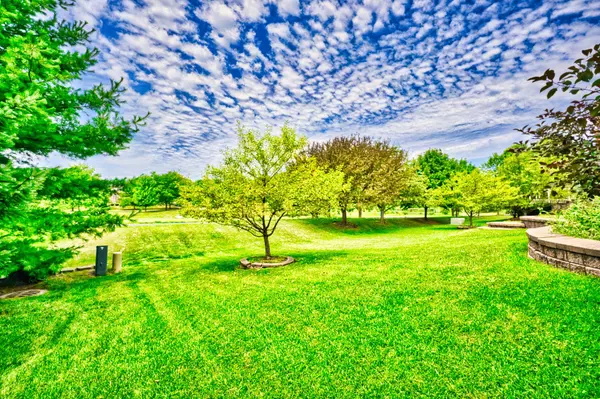$470,000
$485,000
3.1%For more information regarding the value of a property, please contact us for a free consultation.
715 Crestview Drive Bolingbrook, IL 60440
4 Beds
4 Baths
3,106 SqFt
Key Details
Sold Price $470,000
Property Type Single Family Home
Sub Type Detached Single
Listing Status Sold
Purchase Type For Sale
Square Footage 3,106 sqft
Price per Sqft $151
Subdivision Crestview Estates
MLS Listing ID 10801341
Sold Date 09/25/20
Bedrooms 4
Full Baths 4
Year Built 2003
Annual Tax Amount $12,437
Tax Year 2019
Lot Size 10,018 Sqft
Lot Dimensions 83X118X83X123
Property Description
Naperville Schools (District 203 - Naperville Central High School), Bolingbrook Prices! Need I say more? Quiet, cul de sac neighborhood. Built in 2003, this beautiful single detached home boasts a brick exterior, roomy three-car garage, high vaulted ceilings, recessed lighting, a full-brick gas fireplace, custom cabinetry, stainless steel appliances, granite countertops, and full brick paved patio. Panoramic bay windows in living, dining, and family rooms. First floor full bath shares wall with private study (guest bedroom potential). Mud room connects to garage - includes washer/dryer and sink. Separate entrance to mud room from south side of the house as well. Gigantic walk out door attaching kitchen dining to backyard patio - allows for indoor/outdoor living experience. Backyard opens to spacious Heritage Park, running path, fully equipped kids' park, and open field with sand volleyball court. Opposite Whalon Lake which includes the beautiful lake itself, more paths, dog park, and picnic tables. Oversized bedrooms on second floor. Master bedroom with sitting area and balcony overlooking family room. Walk in closet that will help you meet your daily steps goal - very, very spacious. Master bathroom includes extra large vanity with double sinks, whirlpool tub, separate shower/toilet, and direct hamper connection into mud room. Entertainer's delight: basement fully finished with bar, buffet with custom cabinetry and granite countertop, recreational room, full bath, closeted storage, recessed lighting, and ample space. Multiple window wells to provide natural sunlight. Minutes from I-55 (access to Northbound and Southbound ramps), Naper Blvd Library, and Boughton/Route 53 shopping complexes. 9 minute drive to Bolingbrook Adventist Hospital. Downtown Naperville is less than a 15 minute drive. Recent Improvements: Roof and all windows inspected 06/16/2020, Driveway Sealed 2018, Siding and Windows Painted 2018. Furnace, Hot Water Heater, and AC updated to newer, efficient models in 2019. Gorgeous home, original owners, too good of a deal to pass up!
Location
State IL
County Will
Rooms
Basement Full
Interior
Interior Features Vaulted/Cathedral Ceilings, Skylight(s), Bar-Dry, First Floor Laundry, First Floor Full Bath, Walk-In Closet(s)
Heating Natural Gas, Forced Air
Cooling Central Air
Fireplaces Number 1
Fireplaces Type Gas Log, Gas Starter
Fireplace Y
Appliance Range, Microwave, Dishwasher, Refrigerator, Washer, Dryer, Disposal, Stainless Steel Appliance(s)
Exterior
Exterior Feature Patio
Garage Attached
Garage Spaces 3.0
Waterfront false
View Y/N true
Roof Type Asphalt
Building
Lot Description Cul-De-Sac, Landscaped, Park Adjacent
Story 2 Stories
Foundation Concrete Perimeter
Sewer Public Sewer, Sewer-Storm
Water Lake Michigan
New Construction false
Schools
Elementary Schools Kingsley Elementary School
Middle Schools Lincoln Junior High School
High Schools Naperville Central High School
School District 203, 203, 203
Others
HOA Fee Include None
Ownership Fee Simple
Special Listing Condition None
Read Less
Want to know what your home might be worth? Contact us for a FREE valuation!

Our team is ready to help you sell your home for the highest possible price ASAP
© 2024 Listings courtesy of MRED as distributed by MLS GRID. All Rights Reserved.
Bought with Cristina Ancona • RE/MAX Destiny






