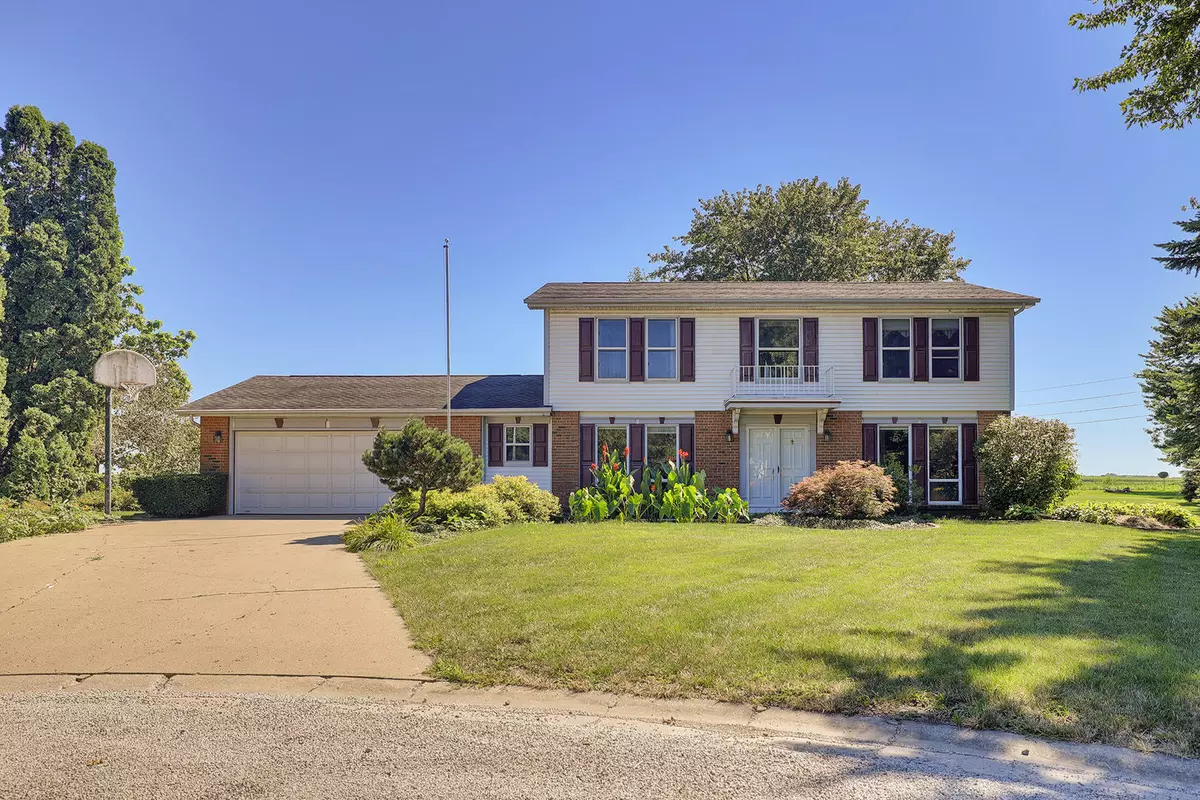$215,000
$225,000
4.4%For more information regarding the value of a property, please contact us for a free consultation.
707 Somerset Circle St. Joseph, IL 61873
4 Beds
2.5 Baths
2,664 SqFt
Key Details
Sold Price $215,000
Property Type Single Family Home
Sub Type Detached Single
Listing Status Sold
Purchase Type For Sale
Square Footage 2,664 sqft
Price per Sqft $80
Subdivision Wiltshire Estates
MLS Listing ID 10792566
Sold Date 11/06/20
Bedrooms 4
Full Baths 2
Half Baths 1
Year Built 1977
Annual Tax Amount $4,144
Tax Year 2019
Lot Size 0.360 Acres
Lot Dimensions 44.65X112.72X170.01X31.69X162.69
Property Description
Looking to make the move to St. Joseph? Look no further! This stunning 4 bedroom, 2.5 bathroom home is located in a desirable, quiet cul-de-sac in Wiltshire subdivision. This home has a 2 car attached garage and a gorgeous cedar sun room. When you walk in the front door you'll notice the living room with a large picture window offering an abundance of natural light off to one side and the dining room on the other. You'll walk down the hallway that leads you to the family room with with stunning built ins, brick wood burning fireplace and a wet bar for entertaining. Off the family room is the amazing cedar sun room that is perfect for enjoying your morning coffee. From the family room you'll find the open concept kitchen with beautiful white cabinets and an island that seats four plus an eating area. There is also a door that leads to the back of the house in the kitchen. First floor laundry room and half bathroom for guests on the first floor as well. Upstairs you'll find a large master suite with a large walk in closet. Three other nicely sized bedrooms and a bathroom. Out back you can enjoy the patio and large back yard. Bonus - no backyard neighbors and seller is offering a home warranty! This home won't last long so call us today!
Location
State IL
County Champaign
Rooms
Basement None
Interior
Interior Features Bar-Wet, First Floor Laundry
Heating Natural Gas, Forced Air
Cooling Central Air
Fireplaces Number 1
Fireplace Y
Appliance Range, Dishwasher, Refrigerator
Exterior
Exterior Feature Patio, Brick Paver Patio
Garage Attached
Garage Spaces 2.0
Waterfront false
View Y/N true
Roof Type Asphalt
Building
Lot Description Cul-De-Sac
Story 2 Stories
Sewer Septic-Private
Water Public
New Construction false
Schools
Elementary Schools St. Joseph Elementary School
Middle Schools St. Joseph Junior High School
High Schools St. Joe-Ogden High School
School District 169, 169, 305
Others
HOA Fee Include None
Ownership Fee Simple
Special Listing Condition None
Read Less
Want to know what your home might be worth? Contact us for a FREE valuation!

Our team is ready to help you sell your home for the highest possible price ASAP
© 2024 Listings courtesy of MRED as distributed by MLS GRID. All Rights Reserved.
Bought with Steve Littlefield • KELLER WILLIAMS-TREC






