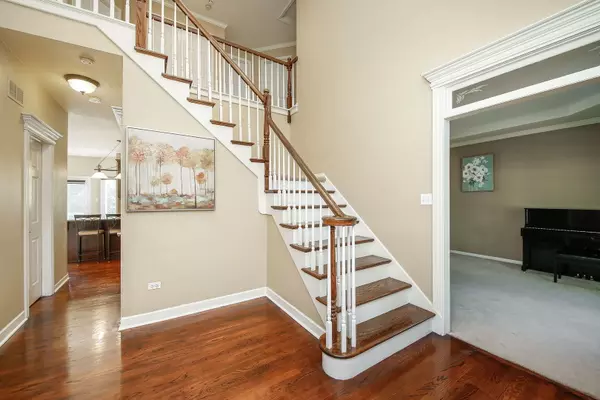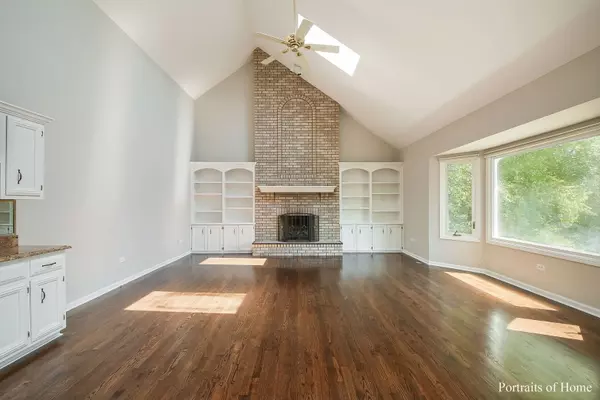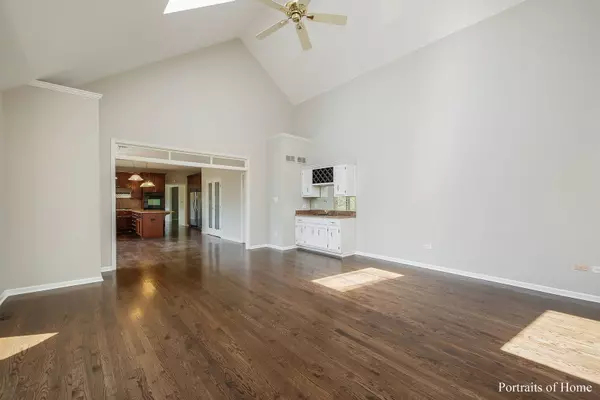$570,000
$599,000
4.8%For more information regarding the value of a property, please contact us for a free consultation.
4351 CAMELOT Circle Naperville, IL 60564
5 Beds
3.5 Baths
3,391 SqFt
Key Details
Sold Price $570,000
Property Type Single Family Home
Sub Type Detached Single
Listing Status Sold
Purchase Type For Sale
Square Footage 3,391 sqft
Price per Sqft $168
Subdivision River Run
MLS Listing ID 10823450
Sold Date 09/14/20
Style Traditional
Bedrooms 5
Full Baths 3
Half Baths 1
HOA Fees $25/ann
Year Built 1995
Annual Tax Amount $14,046
Tax Year 2019
Lot Size 0.980 Acres
Lot Dimensions 82X135X272X160
Property Description
Just back to Market after done renovation. Well maintained/updated executive home in a private park-like setting looking out on a 1 acre lot backing to conservation area. The lot crosses over the natural stream ready for you to enjoy! The kitchen features cherry wood custom cabinets, granite countertops, stainless steel appliances, and eating area overlooking stunning private backyard. Brand-new hardwood floor and fresh painting throughout the whole house. A high celling cozy family room with two-story brick fireplace and bright sunlight from skylights. Formal Living & Dining Rooms and Office on first floor with closet. A newly remodeled patio area highlights the magnificent private views. Upstairs master bedroom features vault celling and a bath w/ 2 closets. A spacious Jack-Jill bathroom shared by 2nd and 3rd bedrooms. Full finished English Basement with 5th bedroom and a full bath. Amazing premium private lot (one of the largest) in the exclusive River Run Subdivision! A lot of updates including: Brand-new hardwood floor(2020), Fresh painting(2020), Brand-new A/C and Furnace(2019), New Water Heater(2019), New 30' Gas Cook top and Dishwasher(2019), New Composite Deck(2019), Garage Door Opener and Springs (2019), Newer Roof/Gutter, Newer Windows, Cabinets and Range Hood.
Location
State IL
County Will
Community Clubhouse, Park, Pool, Tennis Court(S), Sidewalks, Street Lights
Rooms
Basement Full, English
Interior
Interior Features Vaulted/Cathedral Ceilings, Skylight(s), Bar-Wet, Hardwood Floors, First Floor Laundry, Walk-In Closet(s)
Heating Natural Gas, Electric, Forced Air
Cooling Central Air
Fireplaces Number 1
Fireplaces Type Wood Burning, Gas Log, Gas Starter
Fireplace Y
Appliance Double Oven, Microwave, Dishwasher, Refrigerator, Washer, Dryer, Disposal, Stainless Steel Appliance(s), Cooktop, Built-In Oven, Range Hood
Exterior
Exterior Feature Deck, Storms/Screens
Garage Attached
Garage Spaces 3.0
Waterfront false
View Y/N true
Roof Type Asphalt
Building
Lot Description Cul-De-Sac, Irregular Lot, Stream(s)
Story 2 Stories
Foundation Concrete Perimeter
Sewer Public Sewer
Water Lake Michigan
New Construction false
Schools
Elementary Schools Graham Elementary School
Middle Schools Crone Middle School
High Schools Neuqua Valley High School
School District 204, 204, 204
Others
HOA Fee Include Insurance,Exterior Maintenance
Ownership Fee Simple w/ HO Assn.
Special Listing Condition None
Read Less
Want to know what your home might be worth? Contact us for a FREE valuation!

Our team is ready to help you sell your home for the highest possible price ASAP
© 2024 Listings courtesy of MRED as distributed by MLS GRID. All Rights Reserved.
Bought with Victoria Tan • Compass






