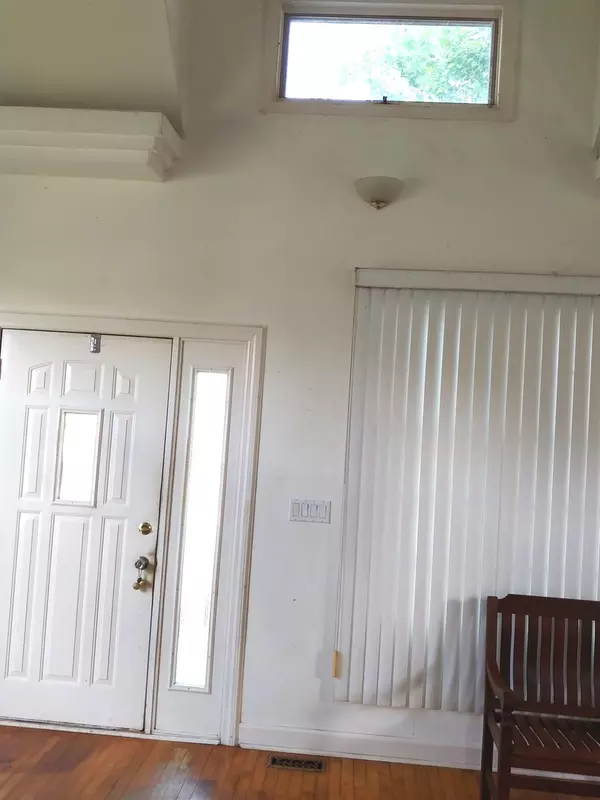$136,000
$129,900
4.7%For more information regarding the value of a property, please contact us for a free consultation.
5636 S 74th Avenue Summit, IL 60501
3 Beds
2 Baths
1,245 SqFt
Key Details
Sold Price $136,000
Property Type Single Family Home
Sub Type Detached Single
Listing Status Sold
Purchase Type For Sale
Square Footage 1,245 sqft
Price per Sqft $109
MLS Listing ID 10802707
Sold Date 09/01/20
Bedrooms 3
Full Baths 2
Year Built 1918
Annual Tax Amount $6,388
Tax Year 2019
Lot Size 6,490 Sqft
Lot Dimensions 6500
Property Description
Property needs work to bring it back to an amazing home. This is a large home located in the heart of Summit on a double lot. Home was remolded many years ago to accommodate a new Loft area and a Master suite on the upper level with a fireplace and walk in closet. Also added was recessed lighting and indirect lighting and a 18 ft cathedral ceiling in living room. Enter in to a large foyer and see the open floor plan, with view of the loft. It flows through the living room into the dining room and on to the 2 main floor bedrooms. Also a main floor full bath. Move though to the kitchen and see the island with built in cook top and additional seating there. Kitchen has enough room for another eating area if you like. Additional pantry too. Double doors lead to spacious back yard. As you go upstairs you will see the loft area overlooking the foyer and living room and the indirect "up lighting" there which lights the cathedral ceiling. The loft is waiting for an office, or library, play area, etc. Go through the leaded glass french doors into the Master Suite. You will see the black marble gas fireplace and 2 skylights.Continue past the full bath and into the large walk in closet. You also have access to attic space through the walk in closet. There is a full 1020 sq ft unfinished basement with high ceiling clearance, and includes an extra 20 foot long storage room. This basement is waiting for your visions to finish it. HVAC and hot water are newer. Basement is dry and has a sump / ejector system. Home is livable and work could be done after you move in.
Location
State IL
County Cook
Rooms
Basement Full
Interior
Interior Features Vaulted/Cathedral Ceilings, Skylight(s), Hardwood Floors, First Floor Bedroom, First Floor Full Bath, Walk-In Closet(s)
Heating Natural Gas
Cooling Central Air
Fireplaces Number 1
Fireplaces Type Gas Starter
Fireplace Y
Laundry Gas Dryer Hookup
Exterior
Waterfront false
View Y/N true
Roof Type Asphalt
Building
Story 1.5 Story
Foundation Concrete Perimeter
Sewer Public Sewer
Water Lake Michigan, Public
New Construction false
Schools
High Schools Argo Community High School
School District 104, 104, 217
Others
HOA Fee Include None
Ownership Fee Simple
Special Listing Condition None
Read Less
Want to know what your home might be worth? Contact us for a FREE valuation!

Our team is ready to help you sell your home for the highest possible price ASAP
© 2024 Listings courtesy of MRED as distributed by MLS GRID. All Rights Reserved.
Bought with Danny Alejandre • RE/MAX Next






