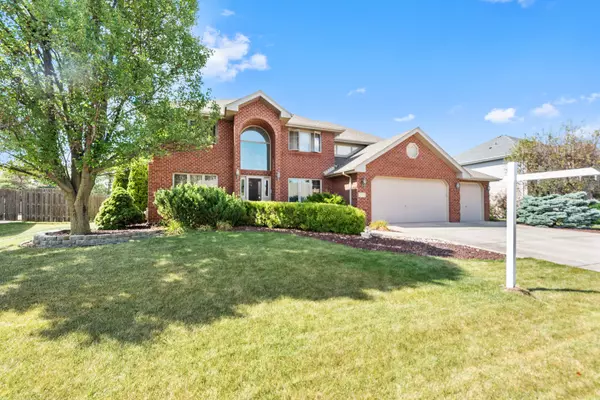$405,000
$411,900
1.7%For more information regarding the value of a property, please contact us for a free consultation.
7930 Marquette N Drive Tinley Park, IL 60477
4 Beds
2.5 Baths
3,224 SqFt
Key Details
Sold Price $405,000
Property Type Single Family Home
Sub Type Detached Single
Listing Status Sold
Purchase Type For Sale
Square Footage 3,224 sqft
Price per Sqft $125
Subdivision Bristol Park
MLS Listing ID 10823282
Sold Date 10/02/20
Style Contemporary
Bedrooms 4
Full Baths 2
Half Baths 1
Year Built 1993
Annual Tax Amount $10,416
Tax Year 2019
Lot Size 0.276 Acres
Lot Dimensions 12031
Property Description
Expansive Milford Model 2 Story Home built by Mallow. Features Separate Formal Living and Dining Rooms, each with Tray Ceilings. A Huge Bright Family Room boasting Vaulted Ceilings, Skylights and Gas Brick Fireplace for those cozy chilly evenings. Hardwood Flooring that flows through to the Kitchen and Dinette areas overlooking the Brick Paver Patio, where outdoor seasonal fun awaits. The primary Bedroom Bath includes a Jacuzzi Tub and Separate Shower. Newer Roof (2017) 2 Furnaces 2 A/C units and 2 Hot Water tanks. Cavernous Finished Basement, Main Level Office, 3 Car Garage and MORE! Shopping, Dining and Metra ALL NEARBY! See it NOW!
Location
State IL
County Cook
Community Park, Curbs, Sidewalks, Street Lights, Street Paved
Rooms
Basement Full
Interior
Interior Features Vaulted/Cathedral Ceilings, Skylight(s), Hardwood Floors, Walk-In Closet(s)
Heating Natural Gas, Forced Air, Sep Heating Systems - 2+, Zoned
Cooling Central Air, Zoned
Fireplaces Number 1
Fireplace Y
Appliance Range, Microwave, Dishwasher, Washer, Dryer
Laundry Gas Dryer Hookup, In Unit
Exterior
Exterior Feature Brick Paver Patio
Garage Attached
Garage Spaces 3.0
Waterfront false
View Y/N true
Roof Type Asphalt
Building
Story 2 Stories
Foundation Concrete Perimeter
Sewer Public Sewer
Water Lake Michigan
New Construction false
Schools
School District 140, 140, 230
Others
HOA Fee Include None
Ownership Fee Simple
Special Listing Condition None
Read Less
Want to know what your home might be worth? Contact us for a FREE valuation!

Our team is ready to help you sell your home for the highest possible price ASAP
© 2024 Listings courtesy of MRED as distributed by MLS GRID. All Rights Reserved.
Bought with Lydia Gunderson • Real People Realty, Inc.






