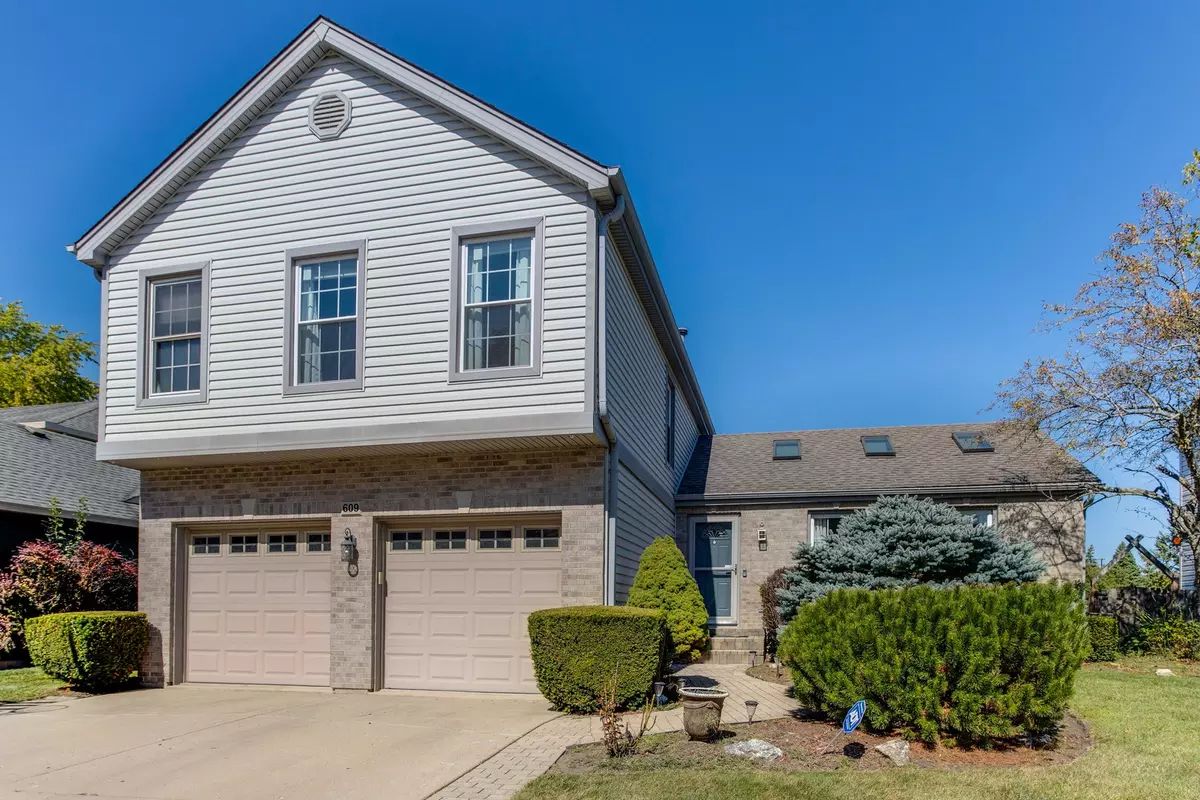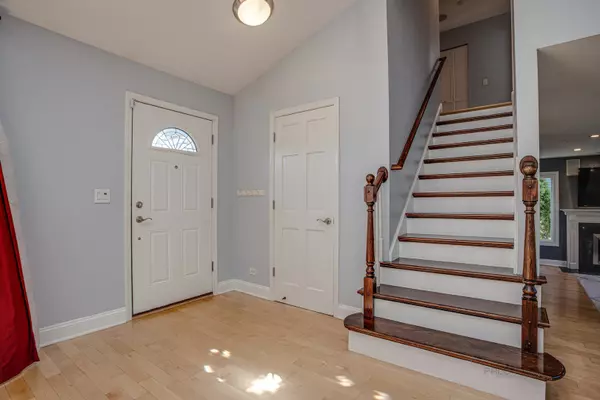$400,000
$415,000
3.6%For more information regarding the value of a property, please contact us for a free consultation.
609 Harris Drive Buffalo Grove, IL 60089
4 Beds
2.5 Baths
2,060 SqFt
Key Details
Sold Price $400,000
Property Type Single Family Home
Sub Type Detached Single
Listing Status Sold
Purchase Type For Sale
Square Footage 2,060 sqft
Price per Sqft $194
Subdivision Wellington Hills
MLS Listing ID 10826949
Sold Date 11/16/20
Bedrooms 4
Full Baths 2
Half Baths 1
Year Built 1985
Annual Tax Amount $11,743
Tax Year 2019
Lot Size 7,187 Sqft
Lot Dimensions 7200
Property Description
Gorgeous 4 bedroom, 2.1 bath home nestled in desirable Stevenson High School district features cathedral ceilings, skylights, open-concept living, and hardwood floors! This home is a must see! Spacious living room and step-down family room are perfect for gatherings! In the kitchen, you will find beautiful granite counter-tops, high-end appliances, SubZero refrigerator, a breakfast bar, and an abundance of cabinets. Upstairs, the master bedroom features a large walk-in closet and stone shower. Fourth bedroom has a lovely fireplace and can also be used as an office! Finished basement offers beautiful wet bar just waiting to be enjoyed! Exterior access off the family room leads you to your fully fenced in yard which includes a brick paved patio and fire pit! This exquisite house is ready to be your next home!
Location
State IL
County Lake
Community Park, Sidewalks, Street Paved
Rooms
Basement Partial
Interior
Interior Features Vaulted/Cathedral Ceilings, Skylight(s), Bar-Wet, Hardwood Floors, Wood Laminate Floors, First Floor Laundry, Walk-In Closet(s)
Heating Natural Gas, Forced Air
Cooling Central Air
Fireplaces Number 2
Fireplaces Type Attached Fireplace Doors/Screen, Gas Log, Gas Starter
Fireplace Y
Appliance Range, Microwave, Dishwasher, High End Refrigerator, Bar Fridge, Washer, Dryer, Disposal
Laundry Laundry Closet
Exterior
Exterior Feature Brick Paver Patio, Storms/Screens, Fire Pit
Garage Attached
Garage Spaces 2.0
Waterfront false
View Y/N true
Roof Type Asphalt
Building
Lot Description Fenced Yard, Landscaped
Story 2 Stories
Foundation Concrete Perimeter
Sewer Public Sewer
Water Lake Michigan
New Construction false
Schools
Elementary Schools Ivy Hall Elementary School
Middle Schools Twin Groves Middle School
High Schools Adlai E Stevenson High School
School District 96, 96, 125
Others
HOA Fee Include None
Ownership Fee Simple
Special Listing Condition None
Read Less
Want to know what your home might be worth? Contact us for a FREE valuation!

Our team is ready to help you sell your home for the highest possible price ASAP
© 2024 Listings courtesy of MRED as distributed by MLS GRID. All Rights Reserved.
Bought with Gus Karigan • @properties






