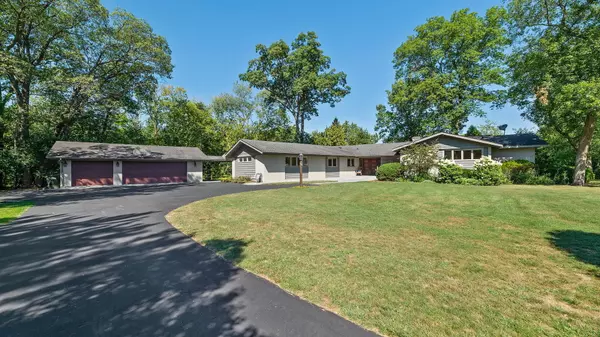$995,000
$1,050,000
5.2%For more information regarding the value of a property, please contact us for a free consultation.
8 ROBIN HOOD RANCH Oak Brook, IL 60523
3 Beds
3.5 Baths
4,730 SqFt
Key Details
Sold Price $995,000
Property Type Single Family Home
Sub Type Detached Single
Listing Status Sold
Purchase Type For Sale
Square Footage 4,730 sqft
Price per Sqft $210
MLS Listing ID 10827646
Sold Date 12/04/20
Style Ranch,Step Ranch
Bedrooms 3
Full Baths 3
Half Baths 1
Year Built 1956
Annual Tax Amount $9,838
Tax Year 2019
Lot Size 0.735 Acres
Lot Dimensions 172X155X65X208X180
Property Description
Pure tranquility! Enjoy this recently updated and well maintained ranch home in the most desired Robin Hood Ranch subdivision. Floor to ceiling windows provide a view of the serene .74 acre private yard which backs up directly to Salt Creek and the forest preserve. You can walk right out your back door and enjoy extensive hiking & biking trails! The open floor plan is perfect for all your indoor and outdoor entertaining needs. The large kitchen spills into the dining room and family room, and you can relax on the back deck and watch as the paddle boats and kayaks pass by. The master suite has 2 large walk-in closets, and the other two bedrooms are over-sized and nicely spaced out. Full unfinished, clean basement. Circulating instant hot water. Control 4 home AV & automation. Back-up generator. 3-car heated garage. Low Oak Brook property taxes. Hinsdale Central High school. Your own private retreat is waiting for you!
Location
State IL
County Du Page
Community Lake
Rooms
Basement Full
Interior
Interior Features Hardwood Floors, First Floor Bedroom, In-Law Arrangement, First Floor Full Bath, Walk-In Closet(s)
Heating Natural Gas, Forced Air
Cooling Central Air
Fireplaces Number 2
Fireplace Y
Appliance Double Oven, Dishwasher, Refrigerator, Bar Fridge, Washer, Dryer, Disposal, Cooktop, Range Hood
Exterior
Exterior Feature Deck, Outdoor Grill
Garage Detached
Garage Spaces 3.0
Waterfront true
View Y/N true
Roof Type Asphalt
Building
Lot Description Corner Lot, Nature Preserve Adjacent, Irregular Lot, Pond(s), Water View, Wooded
Story 1.5 Story
Sewer Public Sewer
Water Lake Michigan
New Construction false
Schools
Elementary Schools Brook Forest Elementary School
Middle Schools Butler Junior High School
High Schools Hinsdale Central High School
School District 53, 53, 86
Others
HOA Fee Include None
Ownership Fee Simple
Special Listing Condition None
Read Less
Want to know what your home might be worth? Contact us for a FREE valuation!

Our team is ready to help you sell your home for the highest possible price ASAP
© 2024 Listings courtesy of MRED as distributed by MLS GRID. All Rights Reserved.
Bought with Carol Cikanek • Coldwell Banker Realty






