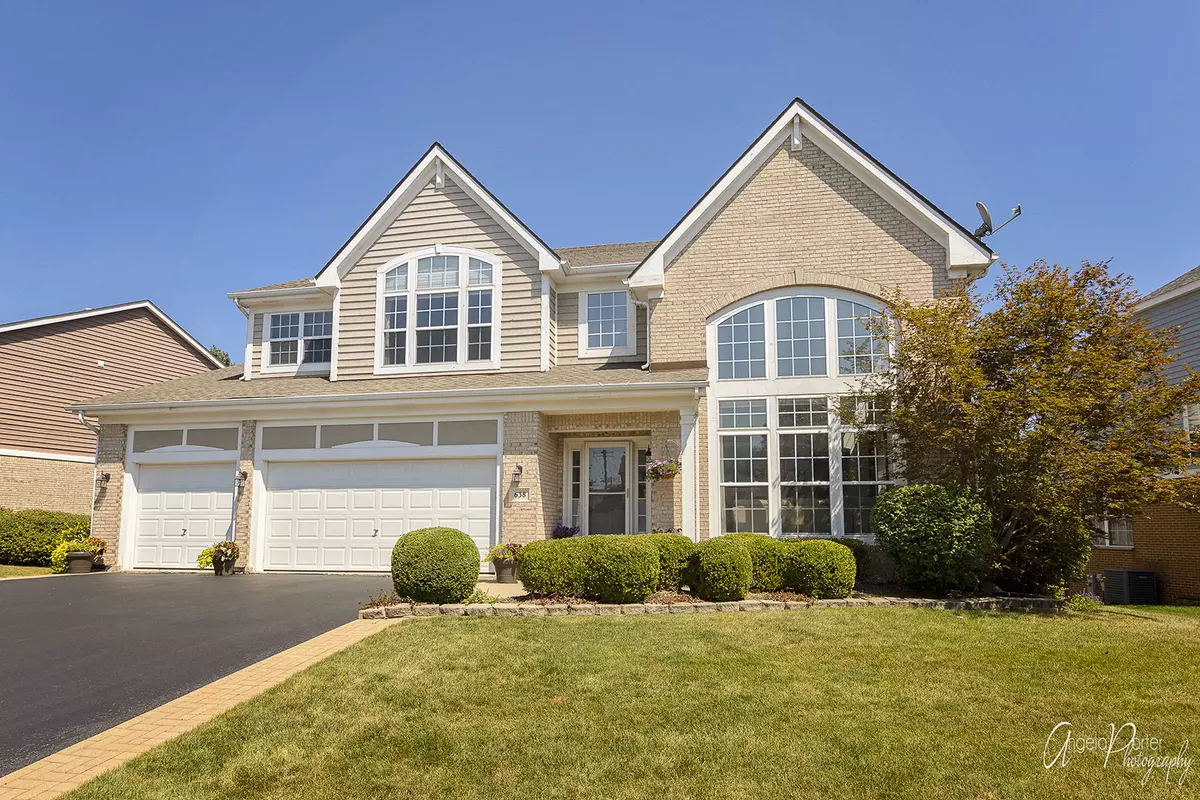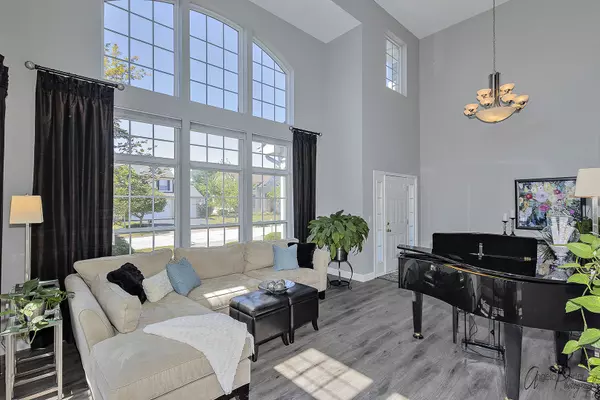$575,000
$589,000
2.4%For more information regarding the value of a property, please contact us for a free consultation.
638 Sycamore Street Vernon Hills, IL 60061
5 Beds
3.5 Baths
3,701 SqFt
Key Details
Sold Price $575,000
Property Type Single Family Home
Sub Type Detached Single
Listing Status Sold
Purchase Type For Sale
Square Footage 3,701 sqft
Price per Sqft $155
Subdivision Greggs Landing
MLS Listing ID 10829083
Sold Date 10/14/20
Style Colonial
Bedrooms 5
Full Baths 3
Half Baths 1
HOA Fees $26/ann
Year Built 1999
Annual Tax Amount $17,763
Tax Year 2019
Lot Size 10,018 Sqft
Lot Dimensions 91X125X64X124
Property Description
Located in the Gregg's Landing community, this home is move in ready! Largest model in the Muirfield subdivision, with lovely curb appeal and a rare walkout basement! As you enter the two-story foyer, you'll appreciate the contemporary styling of this beautiful house. Neutral paint and newly installed, on-trend, low maintenance flooring with tall baseboards that wrap throughout the main level. Open floor plan, central vacuum system, modern lighting, high ceilings and abundant windows! Perfect for today's casual entertaining, the open dining room is spacious, and the adjacent butler pantry is convenient. The heart of this home is the huge gourmet kitchen with loads of white cabinets, a subway tile backsplash, an extra-long island with storage & breakfast bar, all stainless-steel appliances, gorgeous neutral granite countertops and a giant pantry closet. The eat in area centered between the kitchen and family room has sliding doors leading out to a large elevated deck. The spacious family room has recessed lighting and wood blinds. Two full walls of windows bring in lots of natural light. Finishing out the main floor is a wonderful home office, a convenient half bathroom and an ample laundry/mudroom. Dual stairways lead to the second floor. The roaming master suite includes a vaulted ceiling, a cozy sitting room, dual vanities, seated tile shower, cedar sauna and two walk-in closets! Three additional bedrooms, each with a ceiling fan, and a full bathroom with dual sinks complete the upper level. The finished walkout basement is loaded with recessed lighting and features a 5th bedroom that can be used as a 2nd office, a huge rec room, home gym, full bath, separate craft room, cedar closet and large storage room. A slider takes you out to the patio and concrete basketball court.
Location
State IL
County Lake
Community Park, Curbs, Sidewalks, Street Lights, Street Paved
Rooms
Basement Full, Walkout
Interior
Interior Features Vaulted/Cathedral Ceilings, Sauna/Steam Room, Bar-Dry, First Floor Laundry, Walk-In Closet(s)
Heating Natural Gas, Forced Air
Cooling Central Air
Fireplaces Number 1
Fireplaces Type Electric
Fireplace Y
Appliance Range, Microwave, Dishwasher, Refrigerator, Washer, Dryer, Disposal, Stainless Steel Appliance(s)
Laundry Gas Dryer Hookup, In Unit, None
Exterior
Exterior Feature Deck, Patio, Storms/Screens
Garage Attached
Garage Spaces 3.0
Waterfront false
View Y/N true
Roof Type Asphalt
Building
Lot Description Landscaped
Story 2 Stories
Foundation Concrete Perimeter
Sewer Public Sewer
Water Public
New Construction false
Schools
Elementary Schools Hawthorn Elementary School (Nor
Middle Schools Hawthorn Middle School North
High Schools Vernon Hills High School
School District 73, 73, 128
Others
HOA Fee Include Other
Ownership Fee Simple w/ HO Assn.
Special Listing Condition None
Read Less
Want to know what your home might be worth? Contact us for a FREE valuation!

Our team is ready to help you sell your home for the highest possible price ASAP
© 2024 Listings courtesy of MRED as distributed by MLS GRID. All Rights Reserved.
Bought with Sabu Achettu • Achieve Real Estate Group Inc






