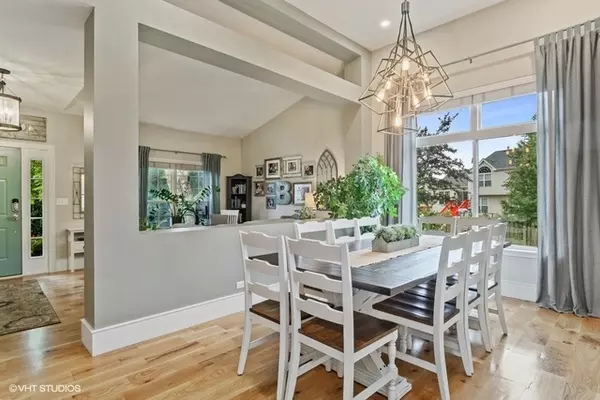$335,000
$339,900
1.4%For more information regarding the value of a property, please contact us for a free consultation.
444 Pheasant Chase Drive Bolingbrook, IL 60490
3 Beds
3.5 Baths
2,200 SqFt
Key Details
Sold Price $335,000
Property Type Single Family Home
Sub Type Detached Single
Listing Status Sold
Purchase Type For Sale
Square Footage 2,200 sqft
Price per Sqft $152
Subdivision Pheasant Chase
MLS Listing ID 10805577
Sold Date 09/15/20
Style Traditional
Bedrooms 3
Full Baths 3
Half Baths 1
Year Built 1994
Annual Tax Amount $9,621
Tax Year 2018
Lot Size 0.290 Acres
Lot Dimensions 24X16X131X46X140X103
Property Description
Welcome home to this interior designers stunner. This one of a kind property sits on a premium triple wide lot, on a cul de sac. Step inside to your living room with white oak solid wood floors, with 8" baseboards throughout first floor installed 2018. Amazing, on TREND light fixtures and ceiling fans installed 2019. Enjoy cooking in your kitchen with freshly painted white cabinets with all stainless steel appliances, and BRAND new custom pantry. Snuggle up next to your gas start fireplace. Large laundry room, with tons of storage, and NEW tile 2016. Farmhouse style powder room with NEW vanity 2018. Step upstairs with brand NEW stairs carpet to 3 large bedrooms, and fabulous LOFT, perfect for play room, office, or e-learning station. Master bedroom, with updated vanity, and faucets. An entertainers dream basement complete with bar and FULL bathroom, with TONS of storage space. Enjoy your COMPLETELY private extra large backyard that is FULLY fenced, freshly mulched playground, and brand NEW TUFT shed. Enjoy a BBQ on your deck, or a fabulous fire around your fire pit, in complete privacy. Deck completely repaired and replaced 2016. Most of the windows have been replaced in 2018. HEATED 2 car garage 2017. Walking distance to highly sought after Pioneer School. Conveniently located to everything, including expressway, shopping and dining. This truly is a turn key property. WELCOME HOME!
Location
State IL
County Will
Community Park, Curbs, Sidewalks, Street Lights, Street Paved
Rooms
Basement Full
Interior
Interior Features Vaulted/Cathedral Ceilings, Hardwood Floors, First Floor Laundry
Heating Natural Gas, Forced Air
Cooling Central Air
Fireplaces Number 1
Fireplaces Type Wood Burning, Gas Starter
Fireplace Y
Appliance Range, Dishwasher, Refrigerator, Washer, Dryer, Disposal, Stainless Steel Appliance(s)
Exterior
Exterior Feature Deck, Storms/Screens, Fire Pit
Garage Attached
Garage Spaces 2.5
Waterfront false
View Y/N true
Roof Type Asphalt
Building
Lot Description Fenced Yard, Irregular Lot, Mature Trees
Story 2 Stories
Foundation Concrete Perimeter
Sewer Public Sewer
Water Public
New Construction false
Schools
Elementary Schools Pioneer Elementary School
Middle Schools Brooks Middle School
High Schools Bolingbrook High School
School District 365U, 365U, 365U
Others
HOA Fee Include None
Ownership Fee Simple
Special Listing Condition None
Read Less
Want to know what your home might be worth? Contact us for a FREE valuation!

Our team is ready to help you sell your home for the highest possible price ASAP
© 2024 Listings courtesy of MRED as distributed by MLS GRID. All Rights Reserved.
Bought with Vipin Gulati • RE/MAX Professionals Select






