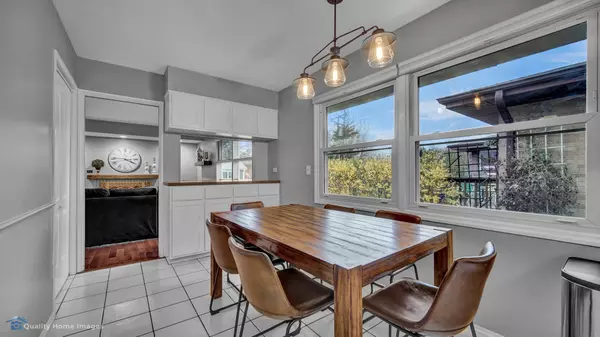$362,500
$375,000
3.3%For more information regarding the value of a property, please contact us for a free consultation.
2024 E Park Street Arlington Heights, IL 60004
5 Beds
2.5 Baths
2,573 SqFt
Key Details
Sold Price $362,500
Property Type Single Family Home
Sub Type Detached Single
Listing Status Sold
Purchase Type For Sale
Square Footage 2,573 sqft
Price per Sqft $140
Subdivision Greenview Estates
MLS Listing ID 10820509
Sold Date 11/13/20
Style Traditional
Bedrooms 5
Full Baths 2
Half Baths 1
Year Built 1958
Annual Tax Amount $10,738
Tax Year 2018
Lot Size 7,514 Sqft
Lot Dimensions 57 X 132
Property Description
Don't miss this Greenview Estates steal - just steps from Prospect High School. Spacious 5 bedroom, 2.5 bath two story home on a large, fenced corner lot. Eat-in kitchen with many cabinets and full pantry flows nicely into family room with wood burning fireplace. Main floor also offers powder room, laundry, living room, dining room and 2 generous sized bedrooms (one currently used as office) with a shared full bath. 3 additional spacious bedrooms with large closets and bath upstairs. Dual HVAC systems compliment the layout; excellent storage with pull down stairs to attic in the oversized 1 car garage, and a clean crawl space below the entire first floor. Served by the award winning Arlington Heights Memorial Library and Park District, and walking distance to both Arlington Heights and Mount Prospect Metra Stations, this house is a can't miss. Sought after school district - Windsor, South and Prospect - 2024 E. Park Street is a great location and an outstanding value. Tucked away on a quiet tree lined street and just blocks from Evergreen, Banta and Methodist Parks.
Location
State IL
County Cook
Community Park, Curbs, Sidewalks, Street Lights, Street Paved
Rooms
Basement Partial
Interior
Interior Features Hardwood Floors, First Floor Bedroom, In-Law Arrangement, First Floor Laundry, First Floor Full Bath
Heating Natural Gas, Forced Air
Cooling Central Air
Fireplaces Number 1
Fireplaces Type Wood Burning
Fireplace Y
Appliance Range, Dishwasher, Refrigerator, Washer, Dryer, Disposal
Exterior
Exterior Feature Patio, Storms/Screens
Garage Attached
Garage Spaces 1.0
Waterfront false
View Y/N true
Roof Type Asphalt
Building
Lot Description Corner Lot
Story 2 Stories
Foundation Concrete Perimeter
Sewer Public Sewer
Water Lake Michigan
New Construction false
Schools
Elementary Schools Windsor Elementary School
Middle Schools South Middle School
High Schools Prospect High School
School District 25, 25, 214
Others
HOA Fee Include None
Ownership Fee Simple
Special Listing Condition None
Read Less
Want to know what your home might be worth? Contact us for a FREE valuation!

Our team is ready to help you sell your home for the highest possible price ASAP
© 2024 Listings courtesy of MRED as distributed by MLS GRID. All Rights Reserved.
Bought with Diana Matichyn • Coldwell Banker Realty






